Project features
Nestled between The Lanes and Wood Wharf, the newest green space, providing the ideal balance between the vibrant and lively community of Canary Wharf and the green tranquility of Harbord Square Park, Canary Wharf is Another masterpiece of the group in this community - 8 Harbord Square.
The project is specially designed for singles or newly-employed white-collar and golden-collar workers. It consists of 82 open-plan single apartments with a total of 11 floors and is equipped with a roof garden.In order to cater to the living habits of the emerging generation, this project only provides two apartment types, namely the 75 square meters (807 square feet) Prospect loft and the 96 square meters (1033 square feet) Gramercy loft.The apartment types designed in the project provide buyers and residents with abundant space for imagination and creativity, and stand out among many new residential projects.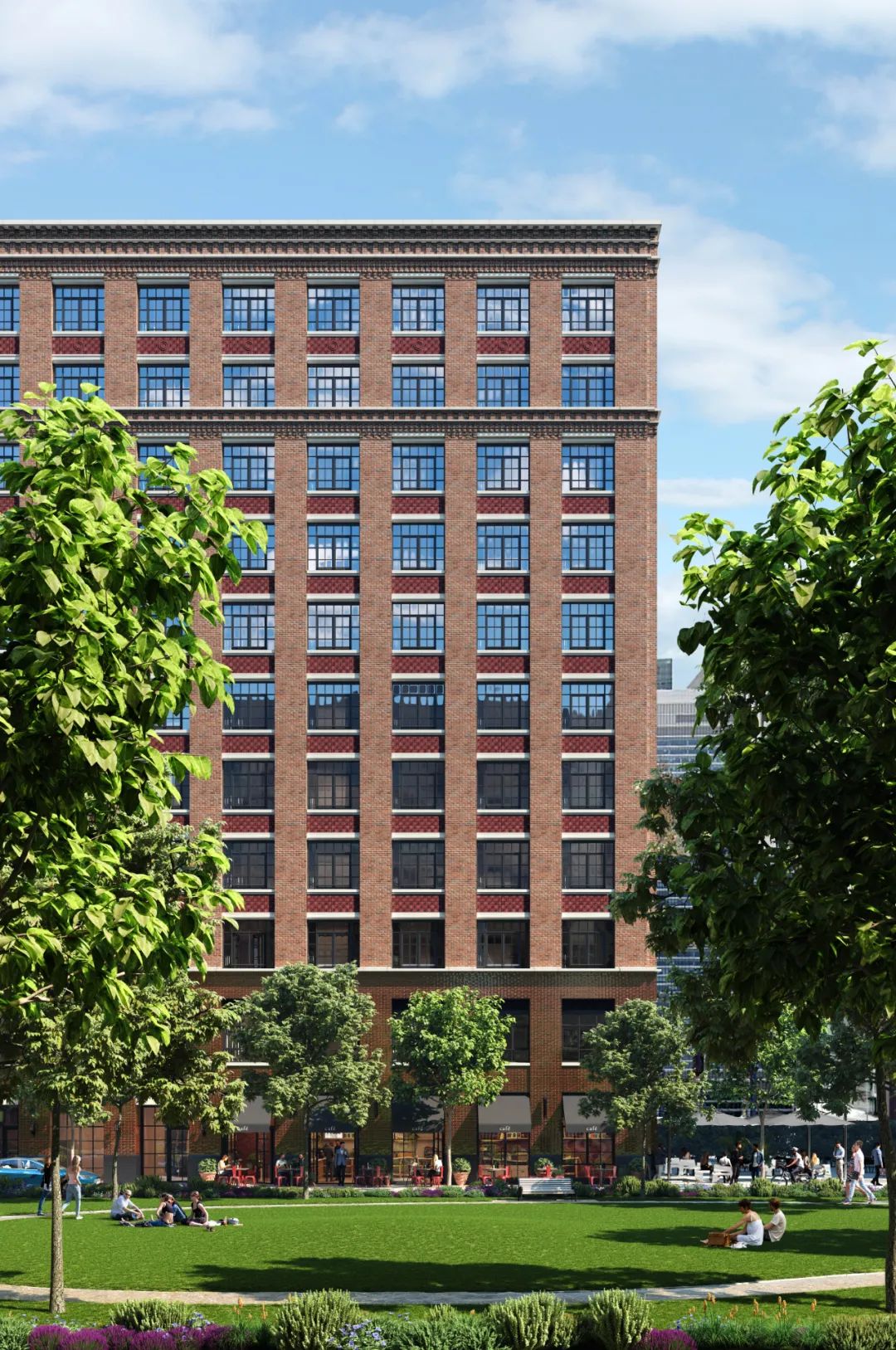 Wood Wharf, Canary Wharf’s emerging community, will provide up to 3,600 new homes, 2 million square feet of office space, 350,000 square feet of retail space, and more than 9 acres of facilities. Public spaces, including squares and parks.A GP Surgery clinic and a school will also be built.
Wood Wharf, Canary Wharf’s emerging community, will provide up to 3,600 new homes, 2 million square feet of office space, 350,000 square feet of retail space, and more than 9 acres of facilities. Public spaces, including squares and parks.A GP Surgery clinic and a school will also be built.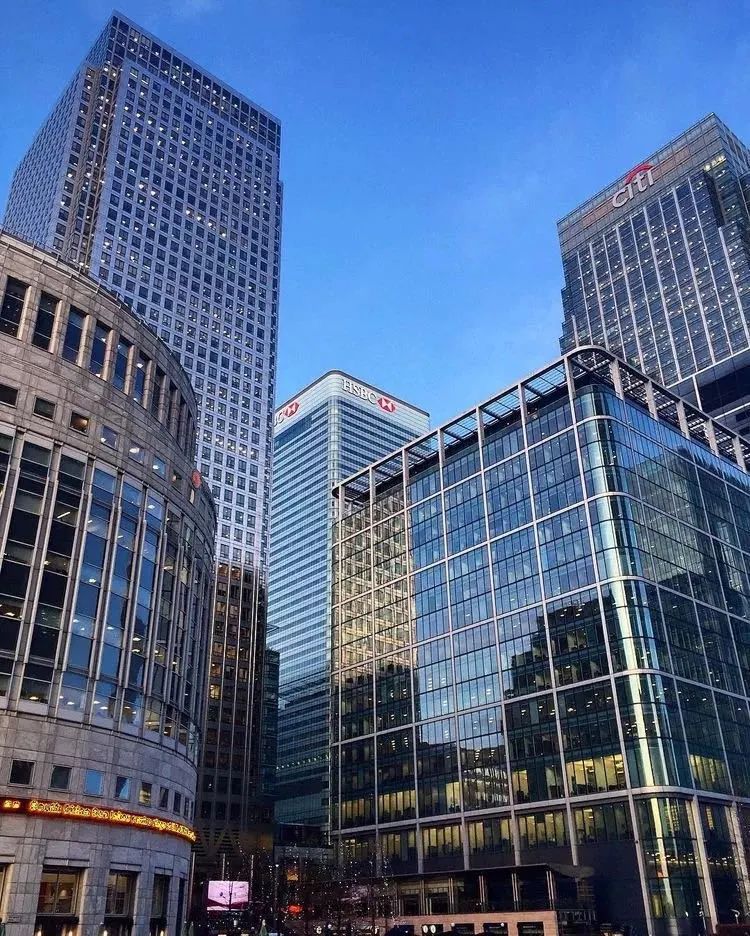
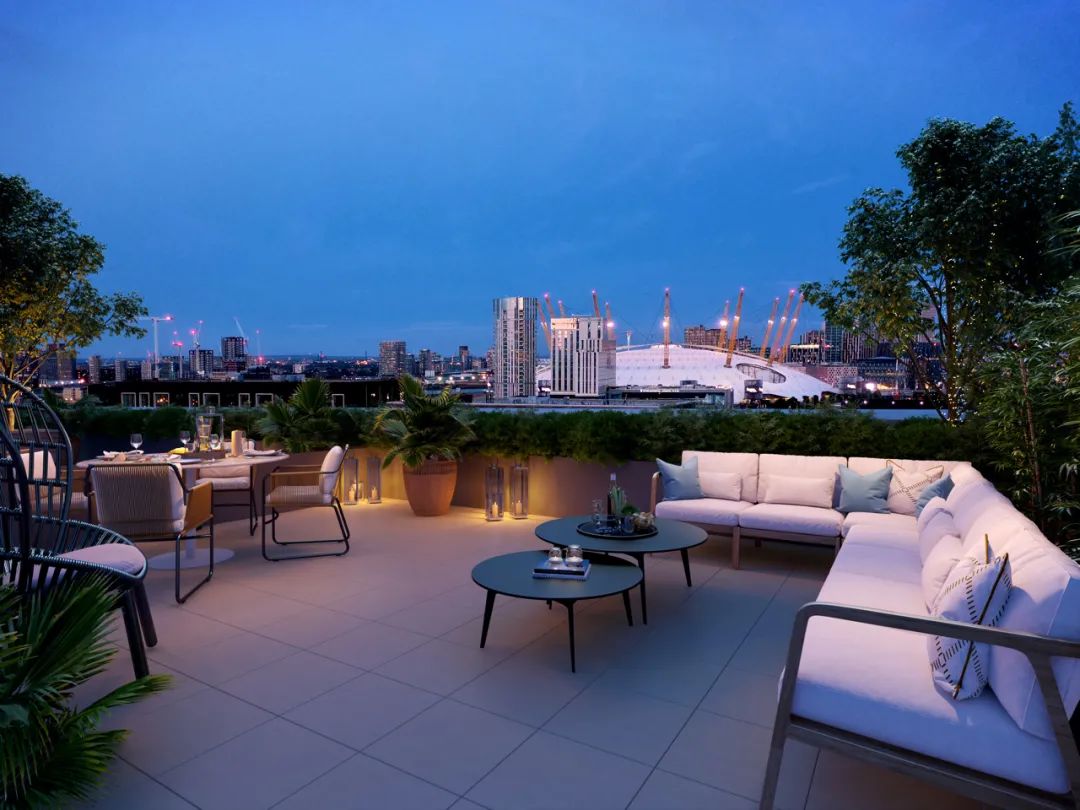
Project recommendation
8 Harbord Square has a total of 11 floors, with a unique and avant-garde modern interior decoration style paired with retro-style red brick walls in Manhattan, New York.Two types of units are provided for residents to choose from. The first is a residence with an area of about 75 square meters, which can be configured as a one-bedroom apartment; the other is an area of 96 square meters, which can be configured as a two-bedroom apartment.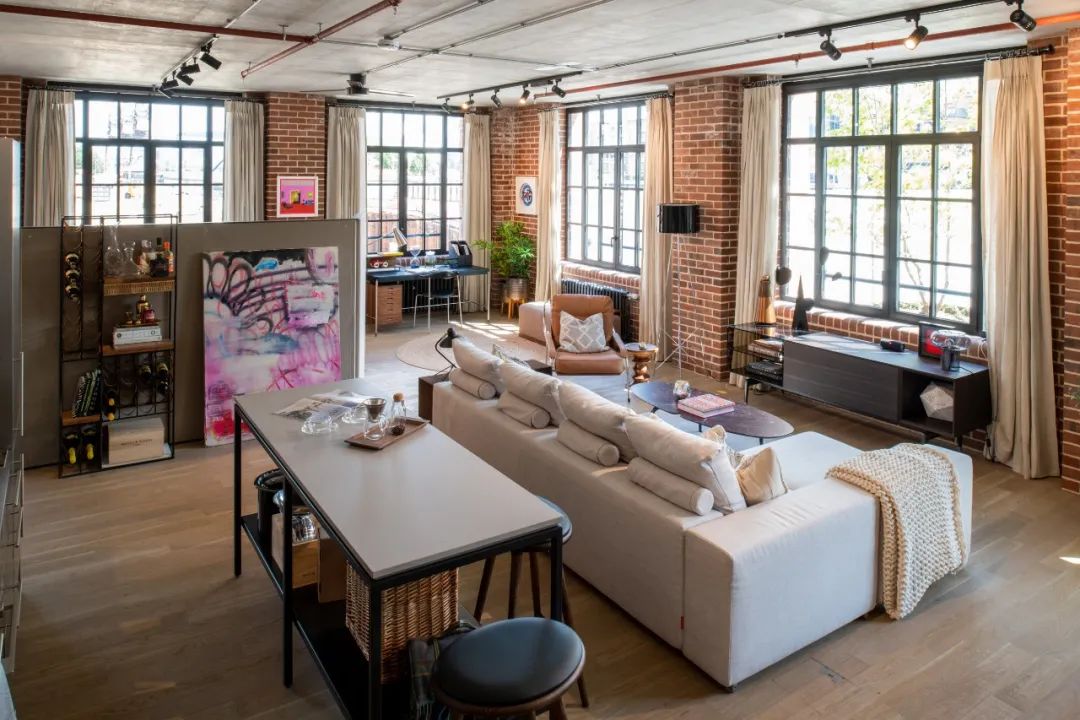 The connotation of LOFT is a high and open space with characteristics such as fluidity, openness, transparency, and artistry.In the interior design of 8 Harbord Square, the only interior wall is the bathroom, and the rest of the space is completely open.
The connotation of LOFT is a high and open space with characteristics such as fluidity, openness, transparency, and artistry.In the interior design of 8 Harbord Square, the only interior wall is the bathroom, and the rest of the space is completely open. The interior's concrete ceilings, brick walls, and large Creta-style open windows make it feel very relaxing.The retro industrial style of the indoor style is in sharp contrast with the modern style of Canary Wharf outdoors, and they complement each other in the sense of life, enriching the residents' experience throughout the day.The addition of furniture, artworks and various furnishings makes the space design more flexible and free.The openness and transparency of the space give the apartment a more personalized aesthetic.The kitchen is modern with stainless steel countertops and the bathroom is modern with subway tile wall tiles and features black framed Crittal style windows.Gray mosaic tiles, wooden floors and ceiling fans show personality and avant-garde.
The interior's concrete ceilings, brick walls, and large Creta-style open windows make it feel very relaxing.The retro industrial style of the indoor style is in sharp contrast with the modern style of Canary Wharf outdoors, and they complement each other in the sense of life, enriching the residents' experience throughout the day.The addition of furniture, artworks and various furnishings makes the space design more flexible and free.The openness and transparency of the space give the apartment a more personalized aesthetic.The kitchen is modern with stainless steel countertops and the bathroom is modern with subway tile wall tiles and features black framed Crittal style windows.Gray mosaic tiles, wooden floors and ceiling fans show personality and avant-garde.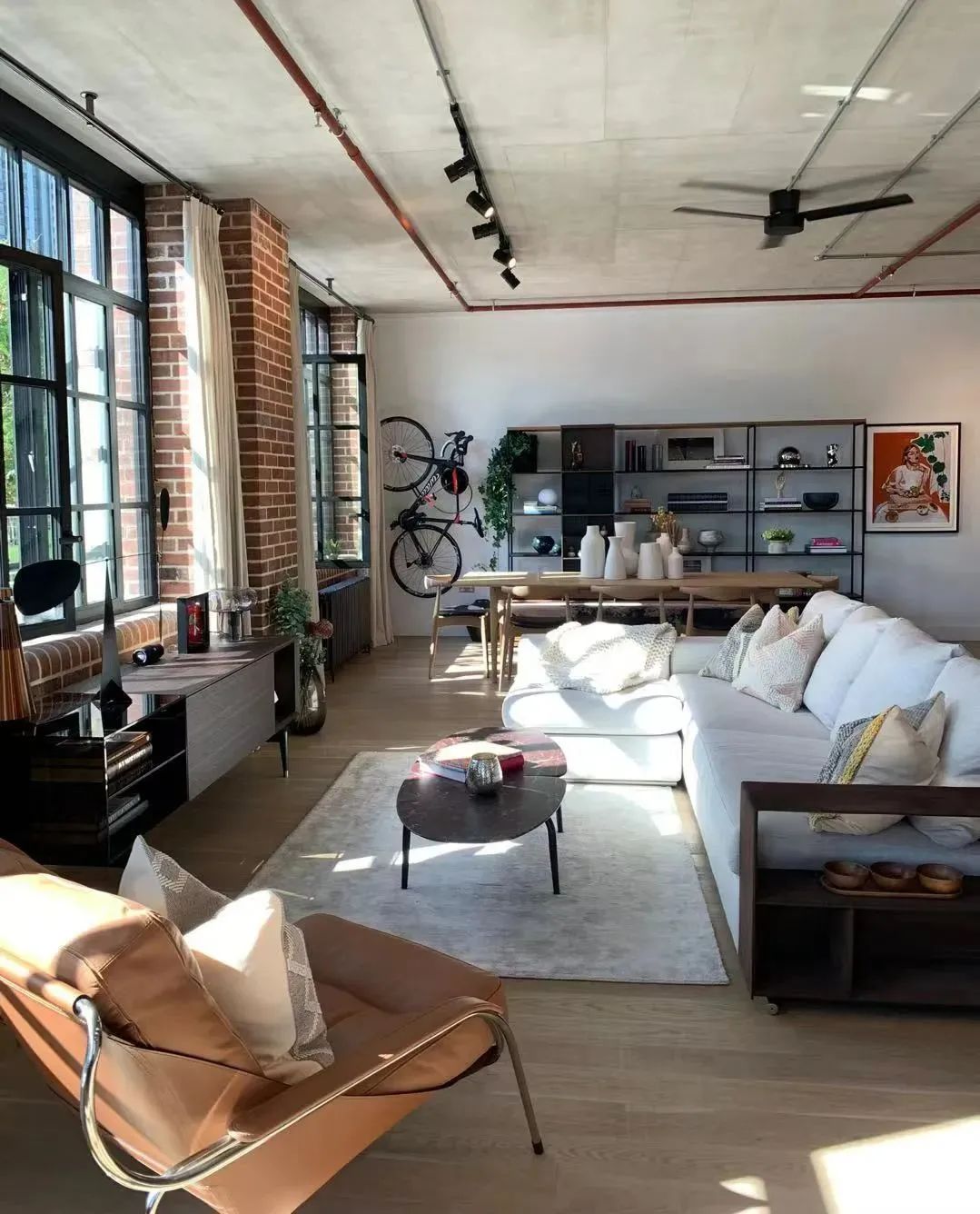
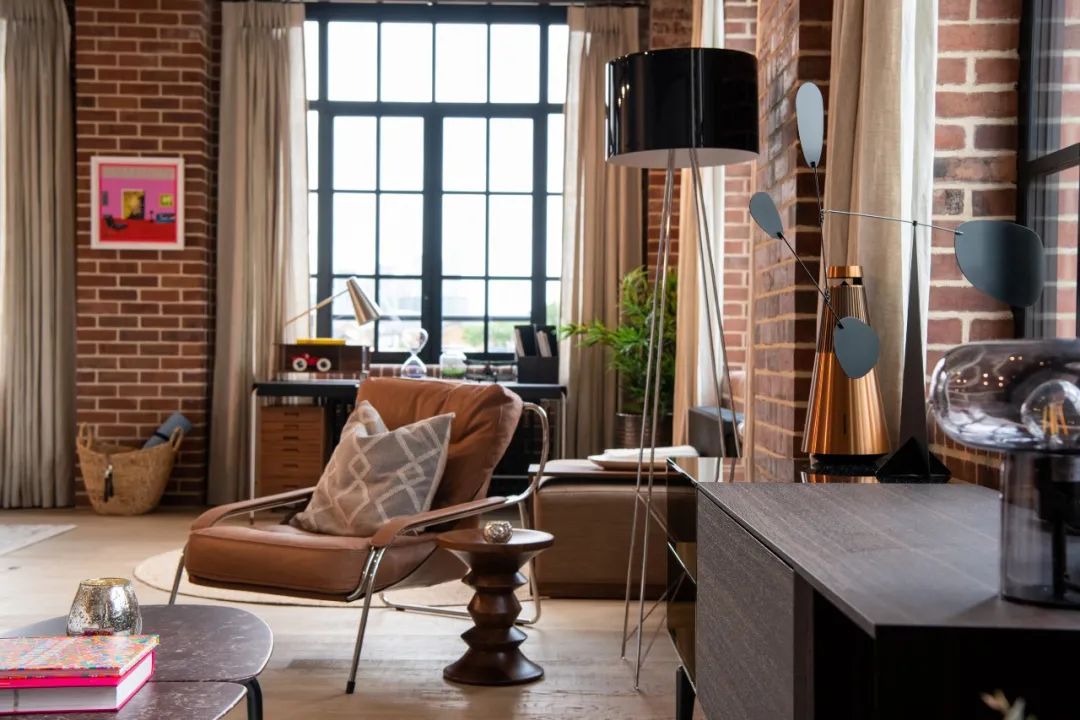
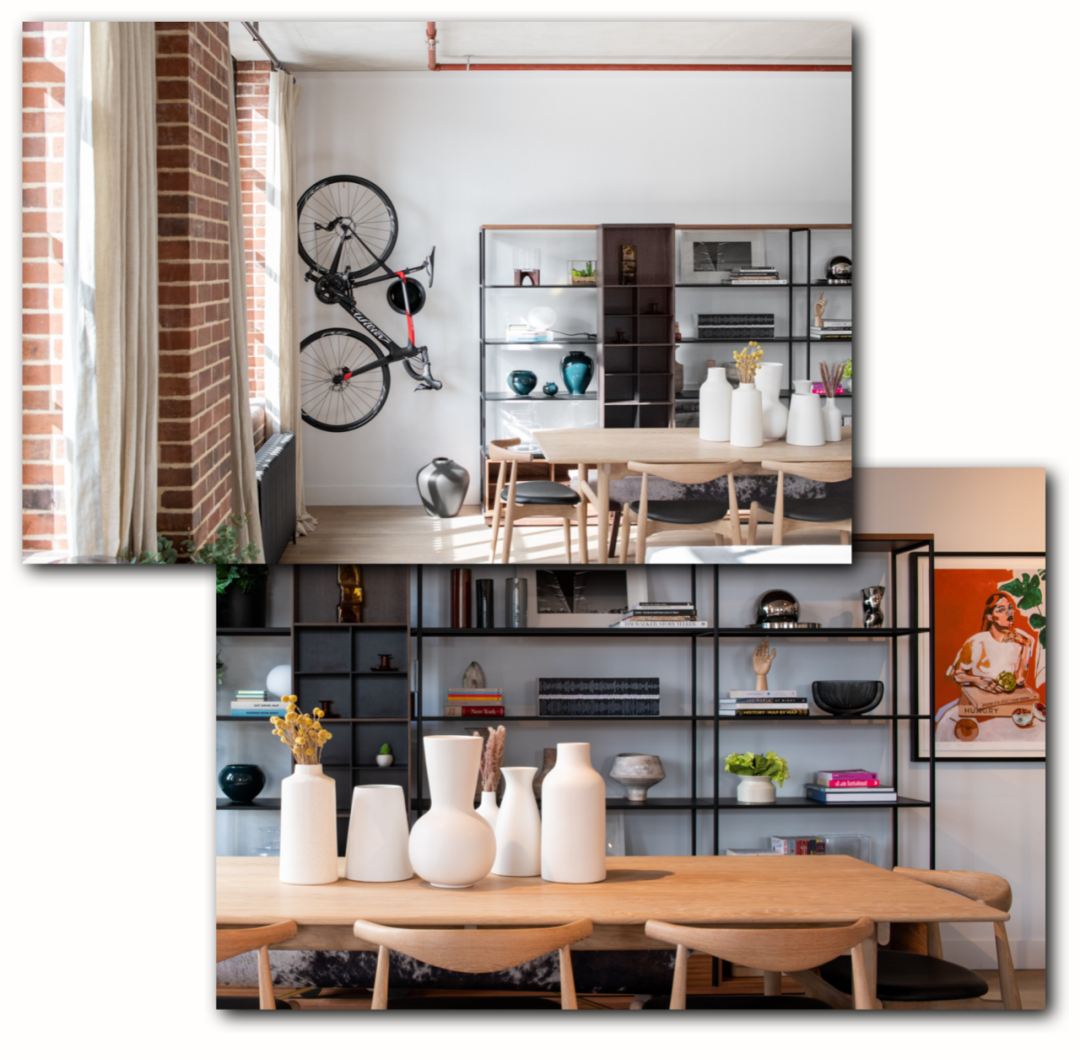
 No.8 There is a green space park Harboard Square Park directly in front of Harbord Square.Just a few minutes' walk away you can stroll along the Thames and enjoy waterside living.
No.8 There is a green space park Harboard Square Park directly in front of Harbord Square.Just a few minutes' walk away you can stroll along the Thames and enjoy waterside living.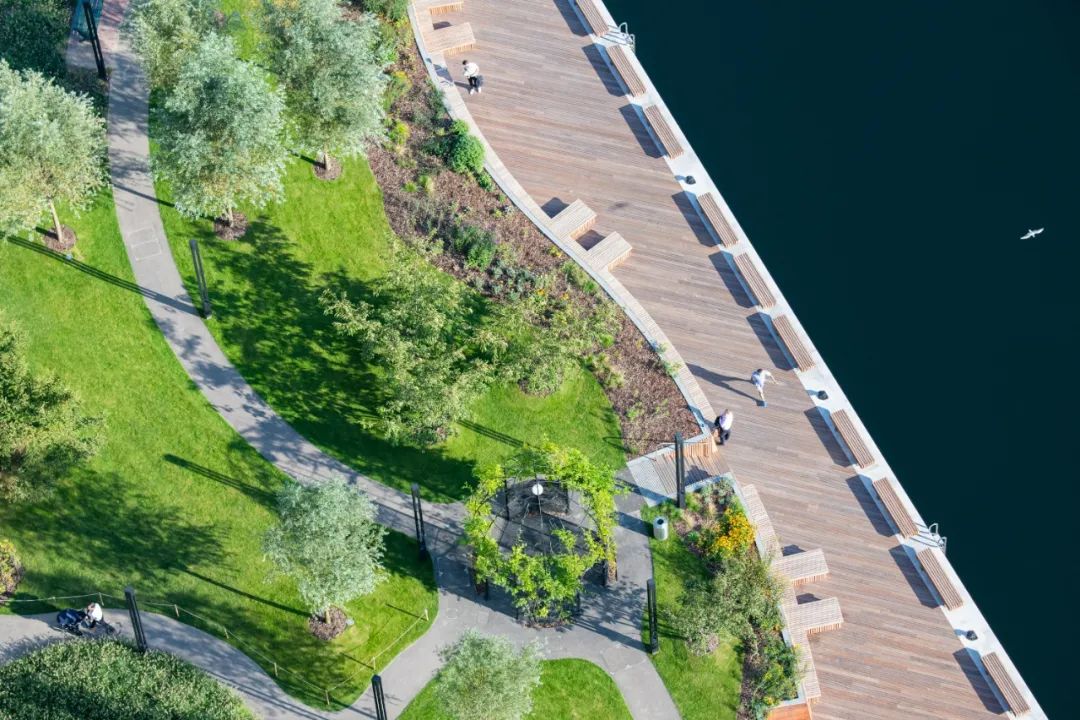
Starting from No.8 Harbord Square, you can walk to the trendy Amazon Fresh supermarket.If you want to go to a large chain supermarket to stock up on goods on the weekend, you can reach Waitrose Supermarket within walking distance.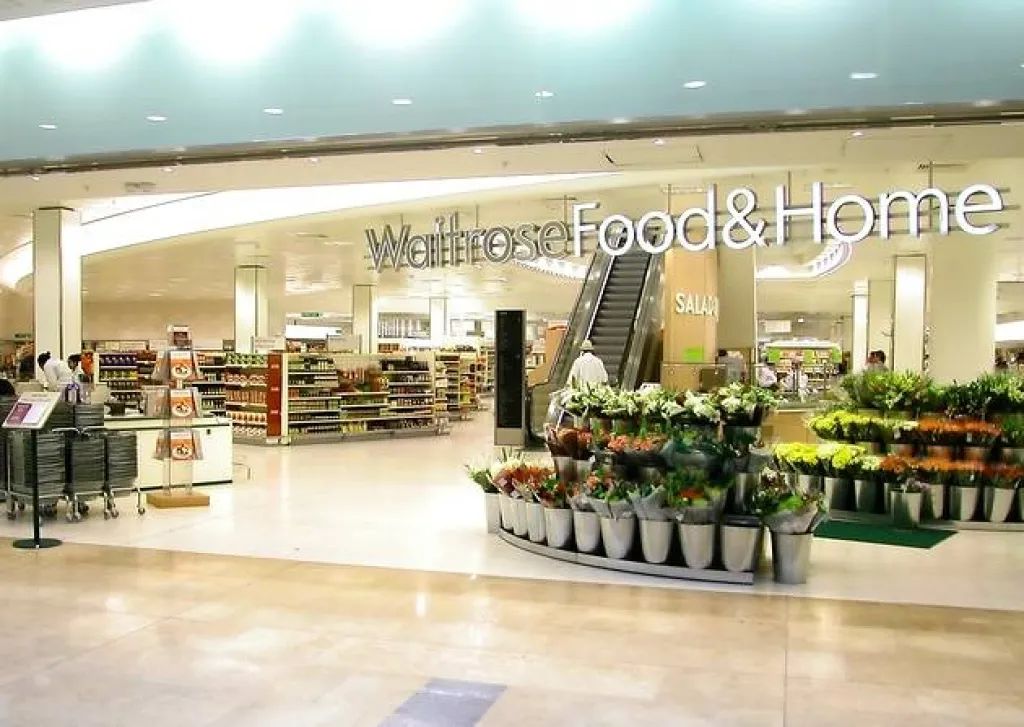 Or if you want to make hot pot, you can walk to East London’s internet-famous Zhongchao Tiantian Supermarket. The Chinese food ingredients here are not too comprehensive!
Or if you want to make hot pot, you can walk to East London’s internet-famous Zhongchao Tiantian Supermarket. The Chinese food ingredients here are not too comprehensive!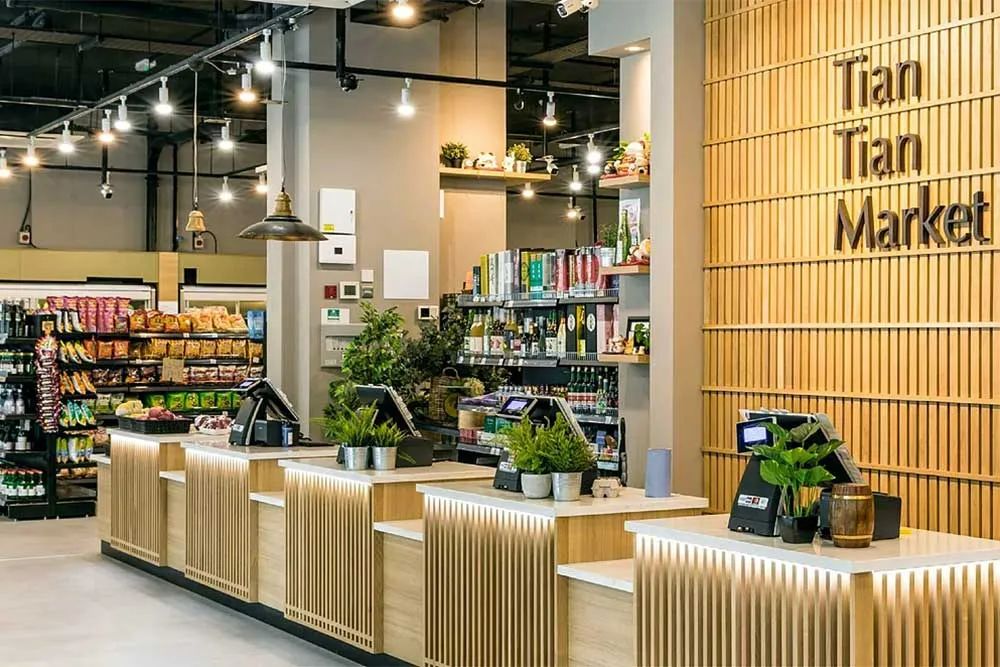 The Canary Wharf real estate area is a well-known modern financial district in London. It is also home to countless boutiques, as well as entertainment, restaurants, hotels, art, and education.
The Canary Wharf real estate area is a well-known modern financial district in London. It is also home to countless boutiques, as well as entertainment, restaurants, hotels, art, and education.
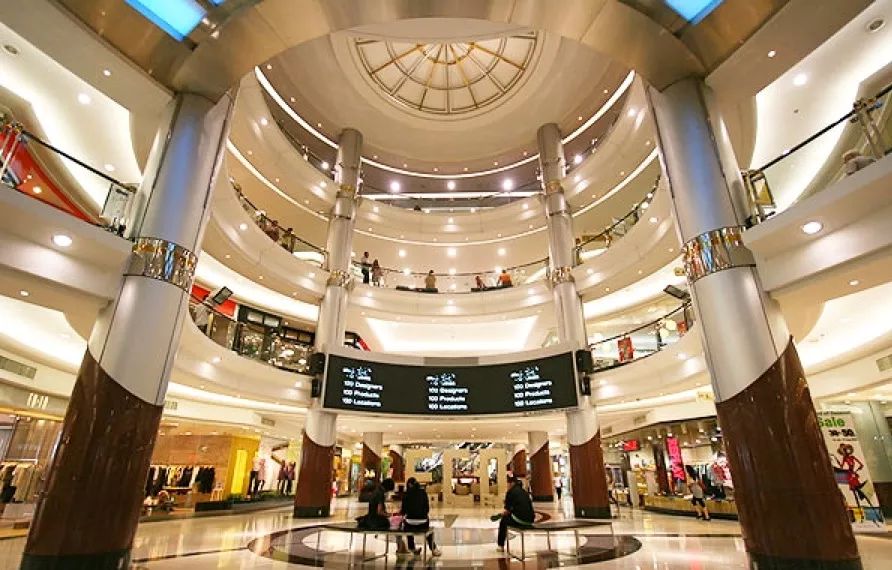
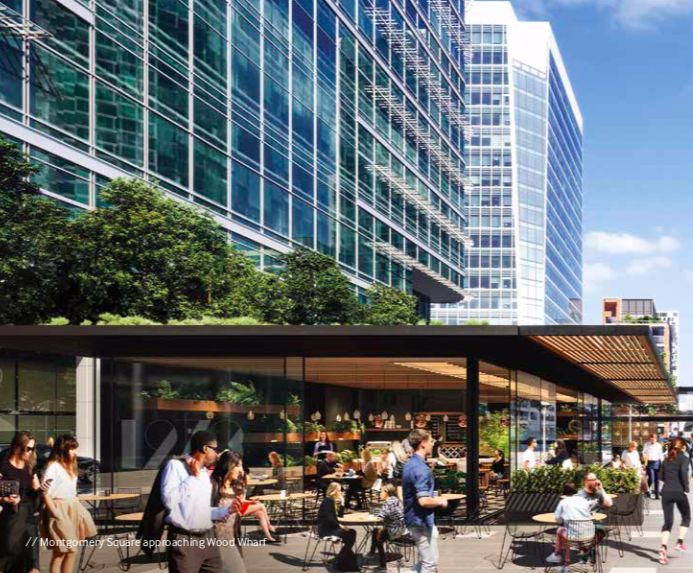

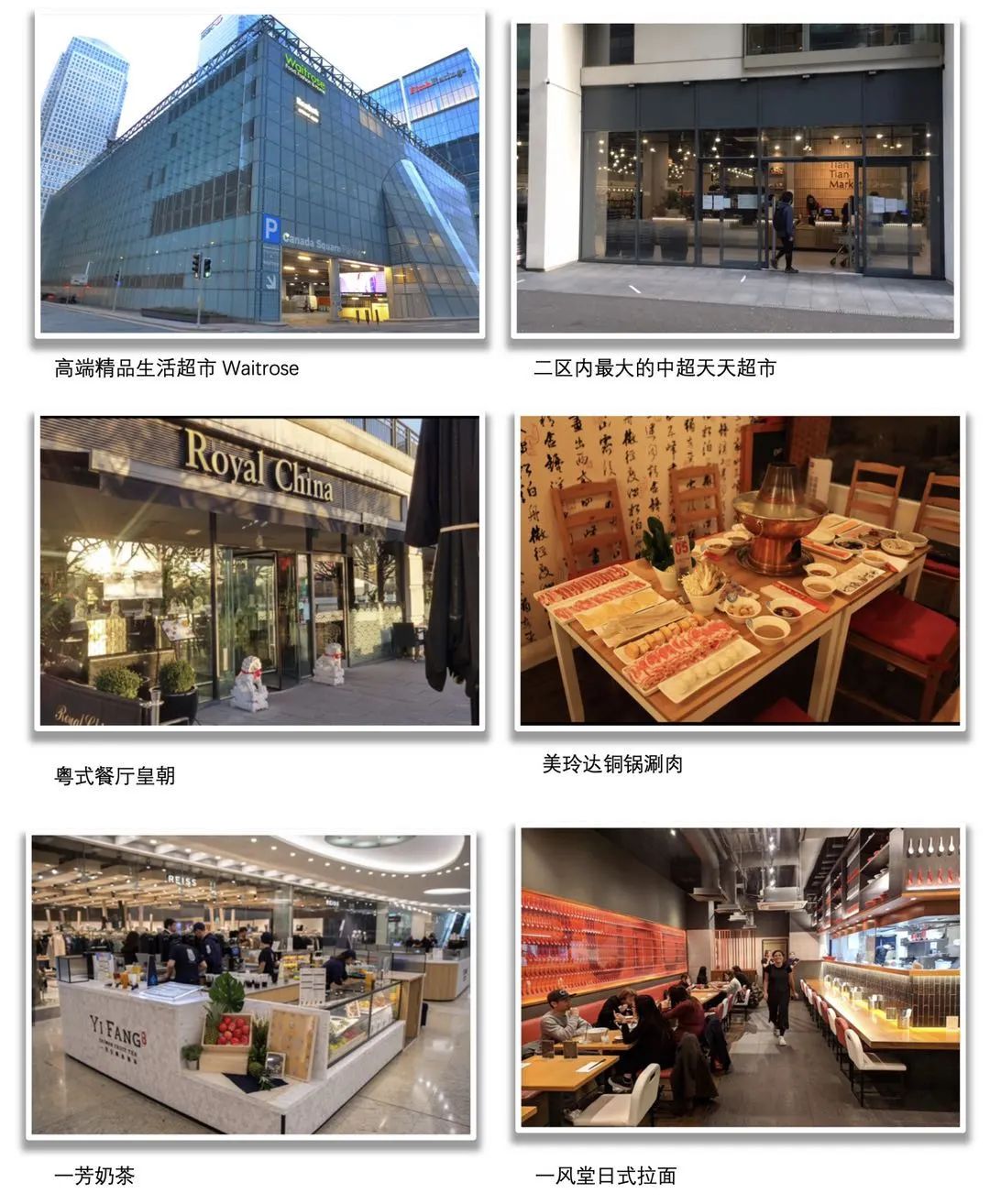 In addition, the ground floor of the apartment building has its own commercial facilities such as restaurants, cafes and shops, which can easily meet the basic needs of residents. Daily needs.
In addition, the ground floor of the apartment building has its own commercial facilities such as restaurants, cafes and shops, which can easily meet the basic needs of residents. Daily needs.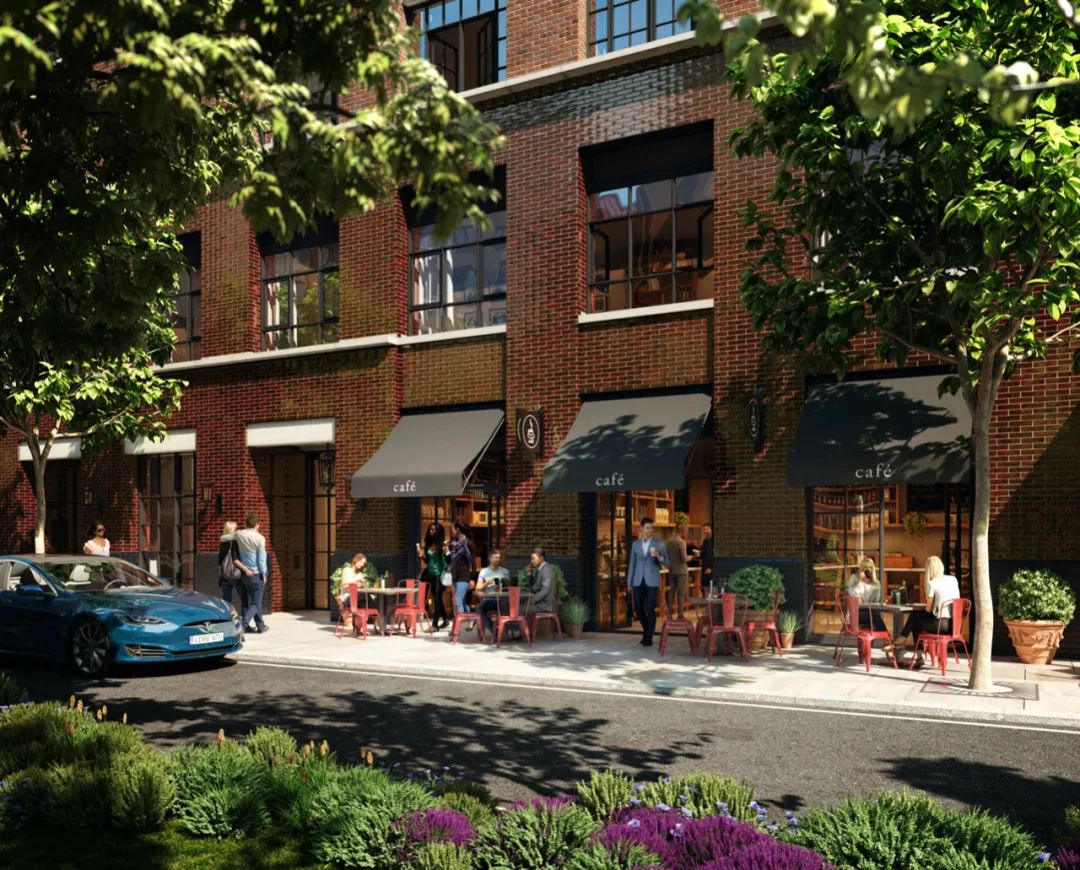
Project resources
The project is strategically located and can easily reach well-known institutions of higher learning in London, such as King's College of the University of London, London School of Economics, and Imperial College.
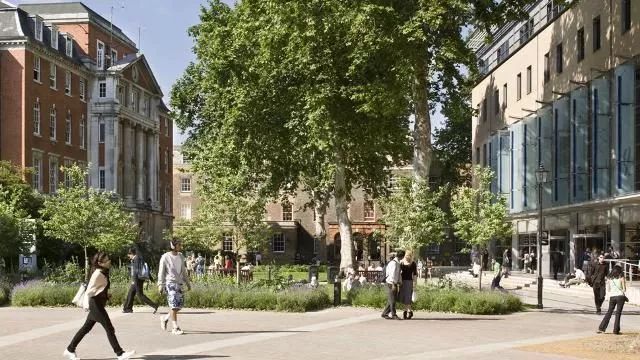
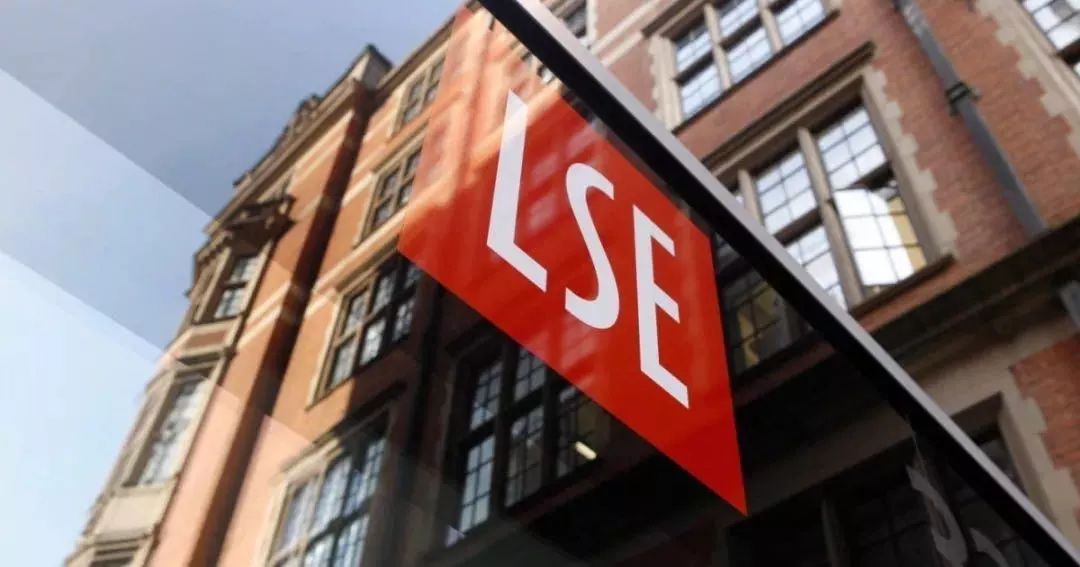
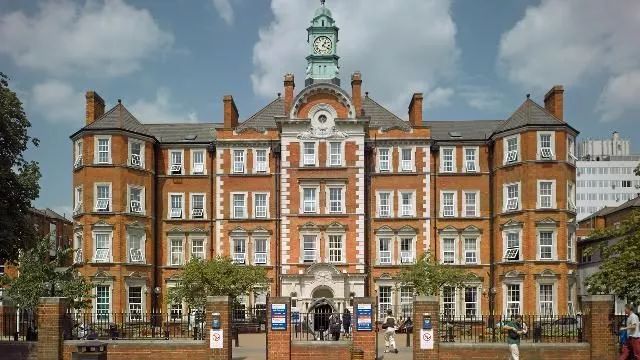 In addition to institutions of higher learning, there are also high-quality educational resources around the Canary Wharf area.
In addition to institutions of higher learning, there are also high-quality educational resources around the Canary Wharf area.
The primary school rated as "Outstanding"
Bygrove
Sir William Burrough
Canary Wharf College#{16 }
 A comprehensive school rated as "Outstanding"
A comprehensive school rated as "Outstanding"
St Paul's Way
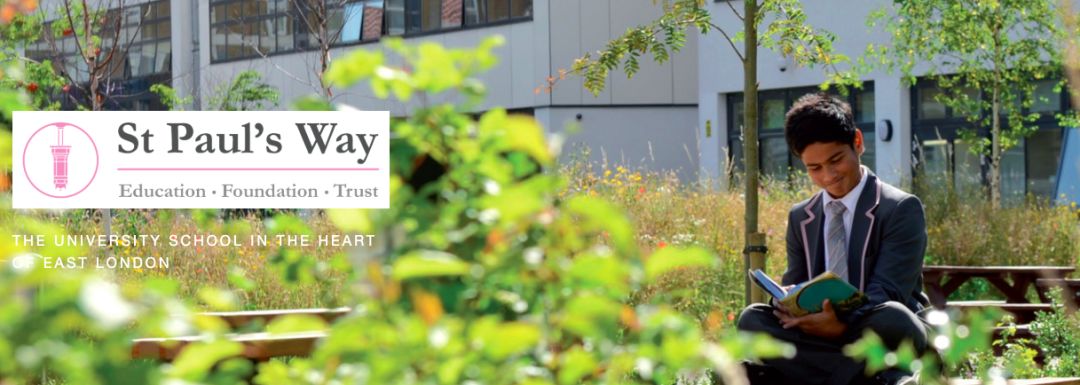
 Wood Wharf, Canary Wharf’s emerging community, will provide up to 3,600 new homes, 2 million square feet of office space, 350,000 square feet of retail space, and more than 9 acres of facilities. Public spaces, including squares and parks.A GP Surgery clinic and a school will also be built.
Wood Wharf, Canary Wharf’s emerging community, will provide up to 3,600 new homes, 2 million square feet of office space, 350,000 square feet of retail space, and more than 9 acres of facilities. Public spaces, including squares and parks.A GP Surgery clinic and a school will also be built.





































































 The connotation of LOFT is a high and open space with characteristics such as fluidity, openness, transparency, and artistry.In the interior design of 8 Harbord Square, the only interior wall is the bathroom, and the rest of the space is completely open.
The connotation of LOFT is a high and open space with characteristics such as fluidity, openness, transparency, and artistry.In the interior design of 8 Harbord Square, the only interior wall is the bathroom, and the rest of the space is completely open. The interior's concrete ceilings, brick walls, and large Creta-style open windows make it feel very relaxing.The retro industrial style of the indoor style is in sharp contrast with the modern style of Canary Wharf outdoors, and they complement each other in the sense of life, enriching the residents' experience throughout the day.The addition of furniture, artworks and various furnishings makes the space design more flexible and free.The openness and transparency of the space give the apartment a more personalized aesthetic.The kitchen is modern with stainless steel countertops and the bathroom is modern with subway tile wall tiles and features black framed Crittal style windows.Gray mosaic tiles, wooden floors and ceiling fans show personality and avant-garde.
The interior's concrete ceilings, brick walls, and large Creta-style open windows make it feel very relaxing.The retro industrial style of the indoor style is in sharp contrast with the modern style of Canary Wharf outdoors, and they complement each other in the sense of life, enriching the residents' experience throughout the day.The addition of furniture, artworks and various furnishings makes the space design more flexible and free.The openness and transparency of the space give the apartment a more personalized aesthetic.The kitchen is modern with stainless steel countertops and the bathroom is modern with subway tile wall tiles and features black framed Crittal style windows.Gray mosaic tiles, wooden floors and ceiling fans show personality and avant-garde.


 No.8 There is a green space park Harboard Square Park directly in front of Harbord Square.Just a few minutes' walk away you can stroll along the Thames and enjoy waterside living.
No.8 There is a green space park Harboard Square Park directly in front of Harbord Square.Just a few minutes' walk away you can stroll along the Thames and enjoy waterside living.
 Or if you want to make hot pot, you can walk to East London’s internet-famous Zhongchao Tiantian Supermarket. The Chinese food ingredients here are not too comprehensive!
Or if you want to make hot pot, you can walk to East London’s internet-famous Zhongchao Tiantian Supermarket. The Chinese food ingredients here are not too comprehensive! The Canary Wharf real estate area is a well-known modern financial district in London. It is also home to countless boutiques, as well as entertainment, restaurants, hotels, art, and education.
The Canary Wharf real estate area is a well-known modern financial district in London. It is also home to countless boutiques, as well as entertainment, restaurants, hotels, art, and education.


 In addition, the ground floor of the apartment building has its own commercial facilities such as restaurants, cafes and shops, which can easily meet the basic needs of residents. Daily needs.
In addition, the ground floor of the apartment building has its own commercial facilities such as restaurants, cafes and shops, which can easily meet the basic needs of residents. Daily needs.


 In addition to institutions of higher learning, there are also high-quality educational resources around the Canary Wharf area.
In addition to institutions of higher learning, there are also high-quality educational resources around the Canary Wharf area. A comprehensive school rated as "Outstanding"
A comprehensive school rated as "Outstanding"



