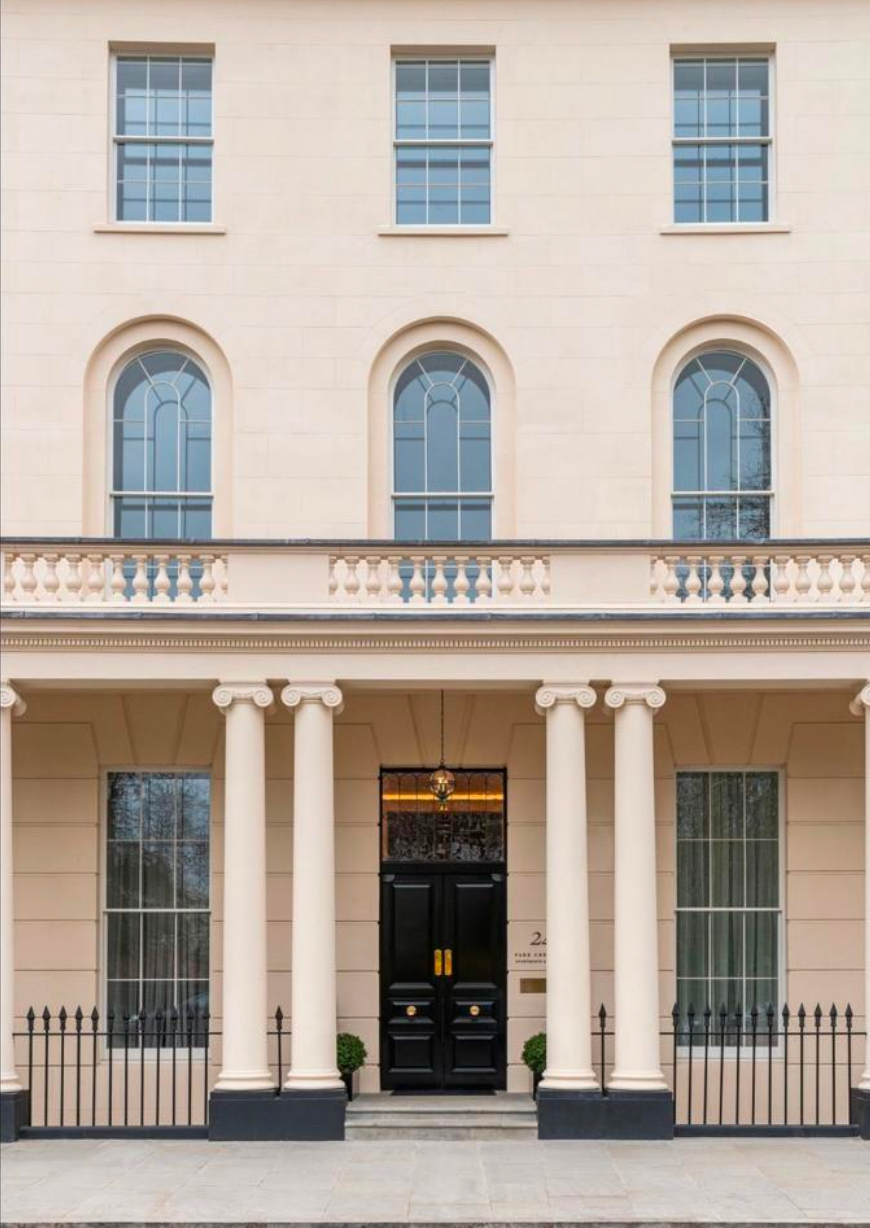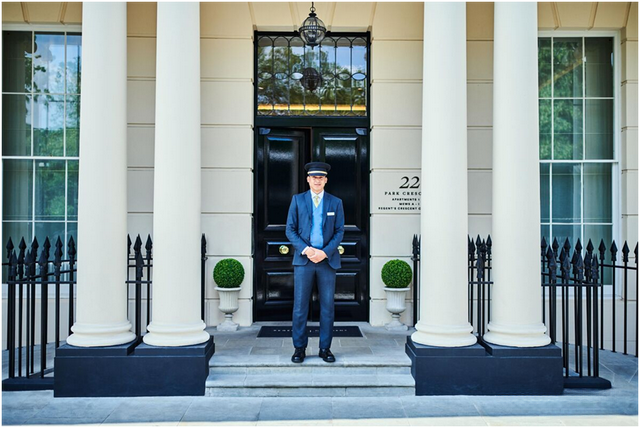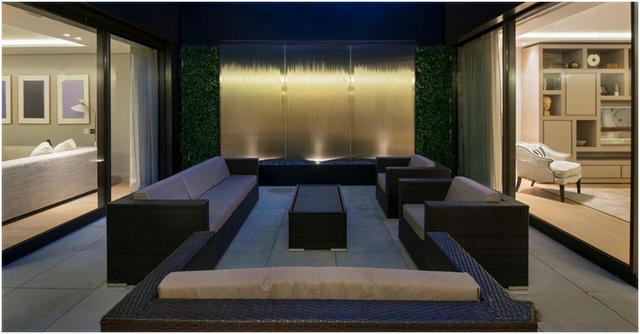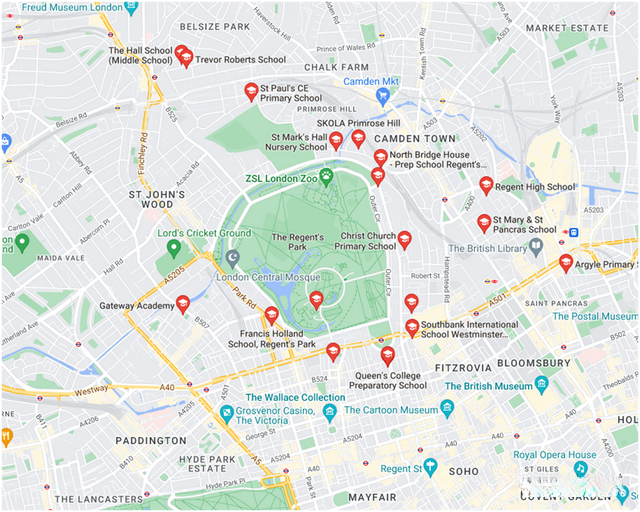Project features
·200-year-old legendary building, the new benchmark for luxury homes in London;
·Planned and constructed when King George IV of England was the Prince Regent, and planned simultaneously with Regent's Park and other buildings, it is an epoch-making landmark in the landscape of modern London. Work;
·The world-renowned architect John Nash designed the original design and is a representative work of neoclassical and Georgian-style architecture. Nash's representative works during the same period include the Buckingham Palace renovation project, etc.
# {6}·Completed in 1820, it was originally the residence of a close friend of George IV. It was restored with precision using building materials and craftsmanship consistent with the original appearance of the Regency period 200 years ago. It is still a Grade I listed building in England,
·Next to Regent's Park , Marylebone Diamond Coordinates
·Situated on the only way between Regent's Park and Marylebone
·170 hectares of Royal Park➕Georgian buildings, "Modern British Village" "The only one in London
·Primrose Hill, Camden, Oxford Street, Fitzrovia, etc. are within easy reach;
·Luxury shopping, art galleries and museums, Surrounded by top private schools;
·There are four major subway stations within walking distance, and you can take 7 London Underground main lines, all of London is at your doorstep;

 #{ 22}
#{ 22} 

Project recommendation
• A team of masters gathers to recreate the model of famous names with royal origins
• Exterior restoration and architectural design: PDP London
• Landscape design: Bowles & Wyer#{ 5}
• Interior design: Millier
• 67 Crescent Terrace Apartments ➕7 Modern Garden Villas
• Using precise calculations, materials and craftsmanship , reshaping the original details of the 19th century and recreating the luxurious style of London during the Regency period
• 6,070 square meters of private gardens, creating a poetic life described by Jane Austen
• Owners can enter and exit the project and There are two private green spaces between the Regency Gardens, Park Crescent Gardens and Park Square, with a total area of 3.24 hectares, including outdoor tennis courts and other additional facilities
• The interior decoration is inspired by the Regency style, with rich details and a sense of hierarchy. Full score
• 4.2-meter floor height, equipped with selected art decoration, customized furniture, and a full set of German Gaggenau electrical appliances
 #{22 }# {23}
#{22 }# {23}







 • 1.5 acres of private garden#{33 }# {34}• 8 acres of communal gardens with tennis courts
• 1.5 acres of private garden#{33 }# {34}• 8 acres of communal gardens with tennis courts
• Secure underground valet parking
• 24-hour concierge service
#{40 }• Residential Cinema
• Residential Business Center
• Pool and Spa
Project resources
The project is located in West London, with easy access to major universities in central London.There are many universities in the W1 postal code, including the main campus of University College London (UCL), the University of Westminster, the Royal College of Music, the main campus of the London School of Economics and Political Science (LSE), the "Harvard of Fashion" St Martin's College of the University of the Arts London, London Business School, etc. .And planning is right at the heart of these universities.
The area where the project is located is home to many famous primary and secondary schools:
- Primrose Hill School, a public school with excellent Ofsted rating
- FrancisHolland School Private School, Ofsted Rating Outstanding
- The St Marylebone CofE School Private School, Ofsted Rating Outstanding
- International Community School Private School, Ofsted Rating Outstanding
- St Mary's Bryanston Square CofE School public school, Ofsted rated excellent


 #{ 22}
#{ 22} 

























































 #{22 }# {23}
#{22 }# {23}







 • 1.5 acres of private garden#{33 }# {34}• 8 acres of communal gardens with tennis courts
• 1.5 acres of private garden#{33 }# {34}• 8 acres of communal gardens with tennis courts



