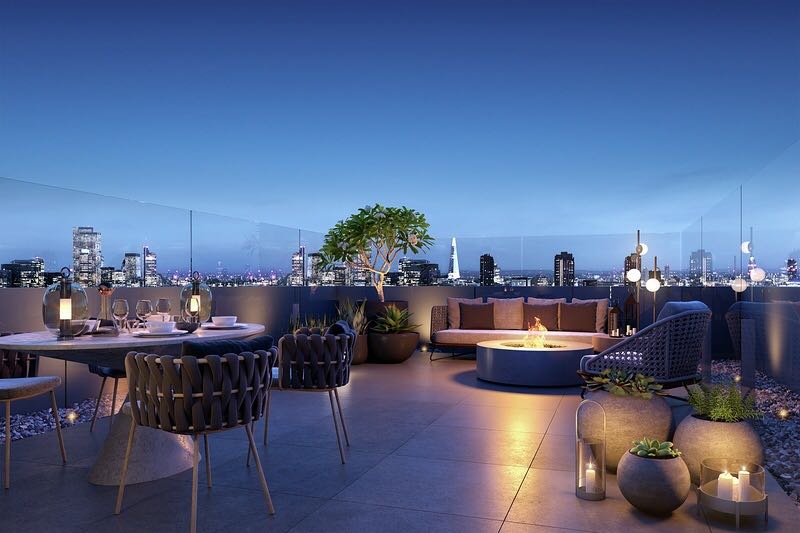It is said that penthouse is precious, and the penthouse located in the center of the world's top city is something you can't miss.The project 250 City Road developed by Berkeley Group in Zone 1 in central London has realized the dream of discerning buyers.
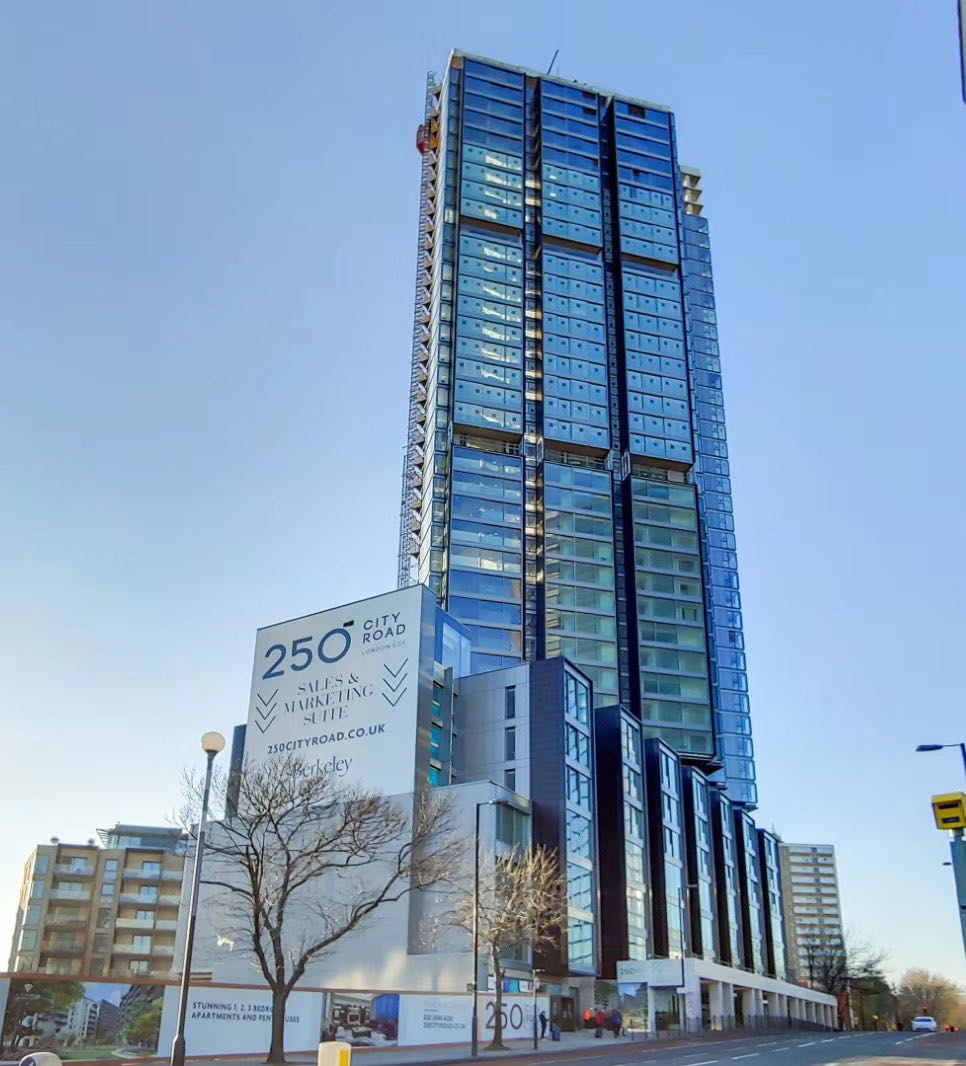
The City Road project is located in the Islington area of central London, between Angel and Old Street subway stations. In the middle, it is close to the Old Financial City within walking distance and is also the core location of the Science and Technology City that the London government is focusing on building. The project has a prestigious postal code EC1 and is also the area with the most development potential in the city.
There are only three households on this floor, and the ratio of three staircases and three households absolutely guarantees the privacy of the owners; the net indoor area of this apartment is 2,950sqft (274 square meters). In a place like London District 1 where land is at a premium, it is simply It's luxury.At the same time, the average price per square foot of this penthouse is only £1,847.5, making it truly a great value for money in this location.
Foster & Partner, the world's top designers who have always maintained good cooperation with Berkeley, adopted a split design. The open kitchen and living room are separated at both ends without disturbing each other.Whether it is a party with friends or a social gathering, free and comfortable space distance is ensured to the greatest extent.
The living room has full-wall floor-to-ceiling windows. The ultra-wide-angle view can enhance the overall space quality and ensure the lighting in the room.

The integrated kitchen adopts a British island design, and the complete set of equipment is selected from the top German home appliance brand Miele, which reflects the noble identity and quality of the owner.Brass finishing door fittings run through the entire kitchen, and the dining room and dining room have floor-to-ceiling windows, which are naturally connected to the floor-to-ceiling windows in the living room.
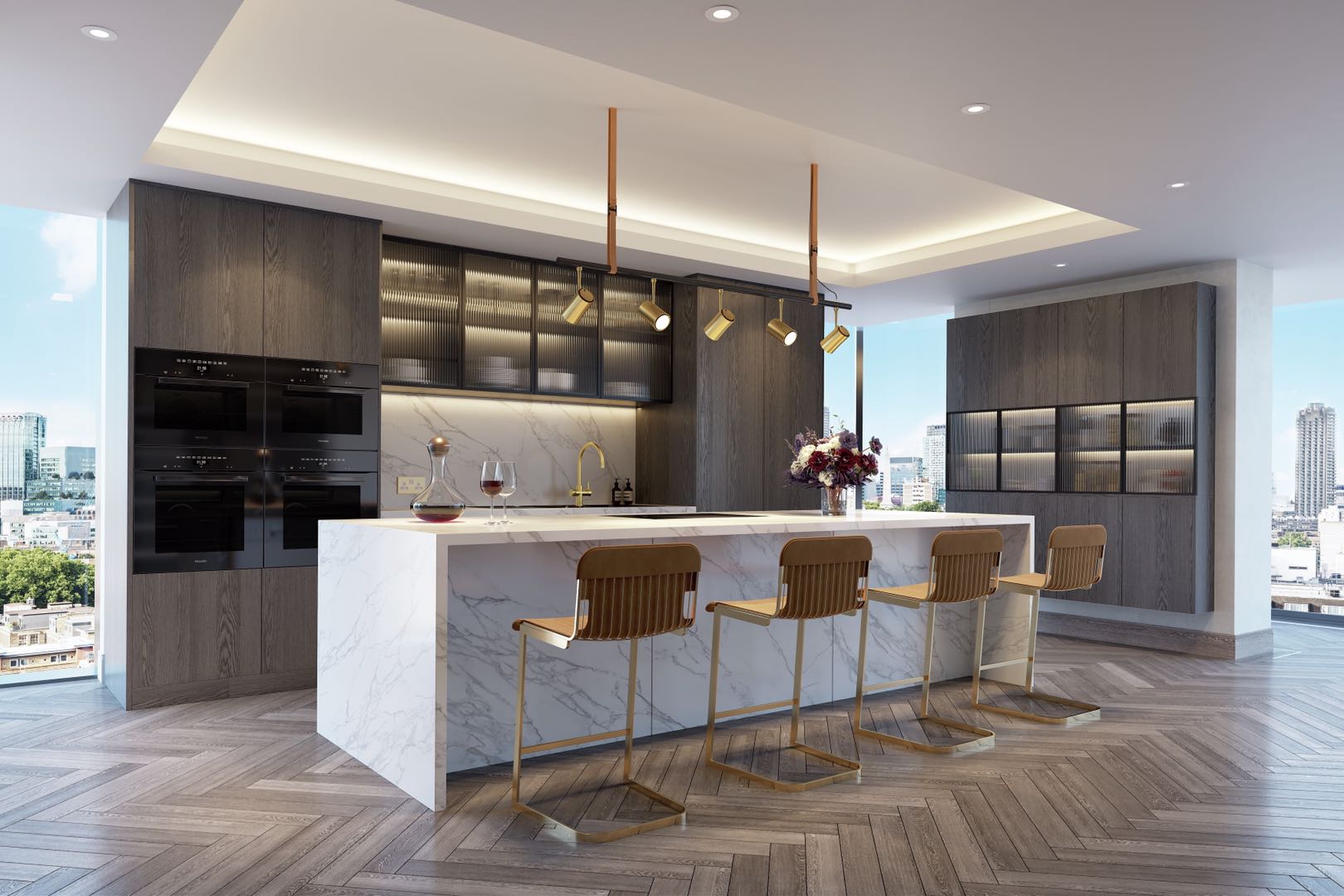
The smoke/heat detector is powered by mains and comes with battery backup.
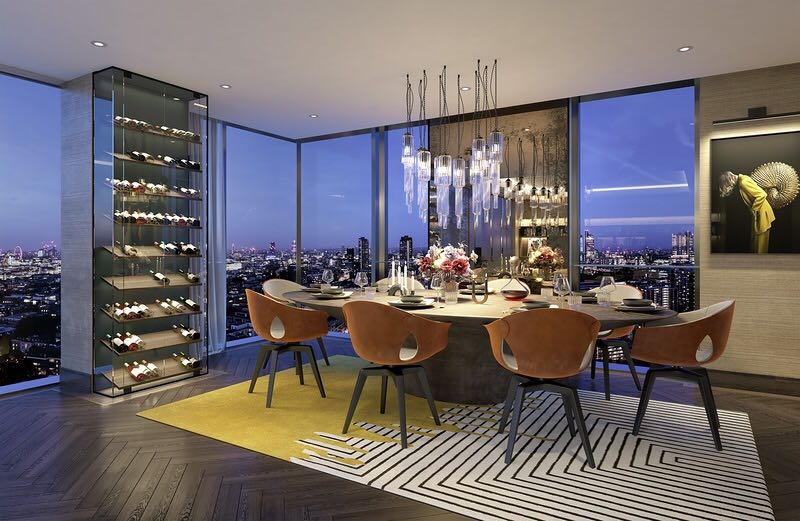
Arriving on the 36th floor, the concept of three bedrooms and four bathrooms exclusively on this floor fully reflects the privacy.The bedroom has a high-quality custom-made wardrobe with integrated sensor lights.The master bedroom bathroom features a white stone composite freestanding tub, wall mounted brass accents and stone vanity.

All bedrooms and living areas are equipped with telephone points, and Sky cable network is suitable for multi-room use.At the same time, TV/FM/Satellite/Sky + HD/Hotbird are also available.

Floor heating and ventilation systems are used indoors. The building provides central heating and hot water. The penthouse on the top floor Also enjoys separate direct supply.
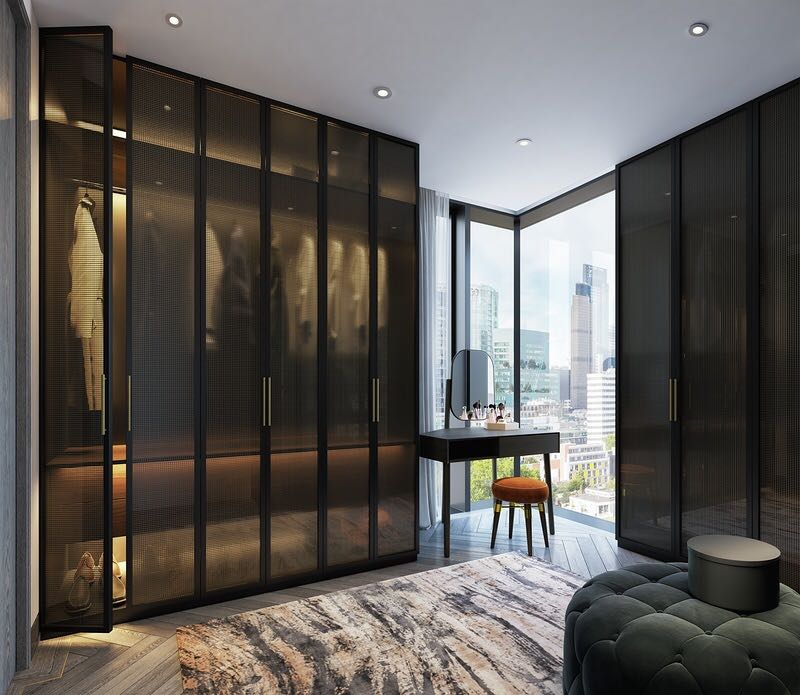
The 23 square meters of space not only provides enough free area for activities, but also gives the owner an exclusive view of the mountains.
