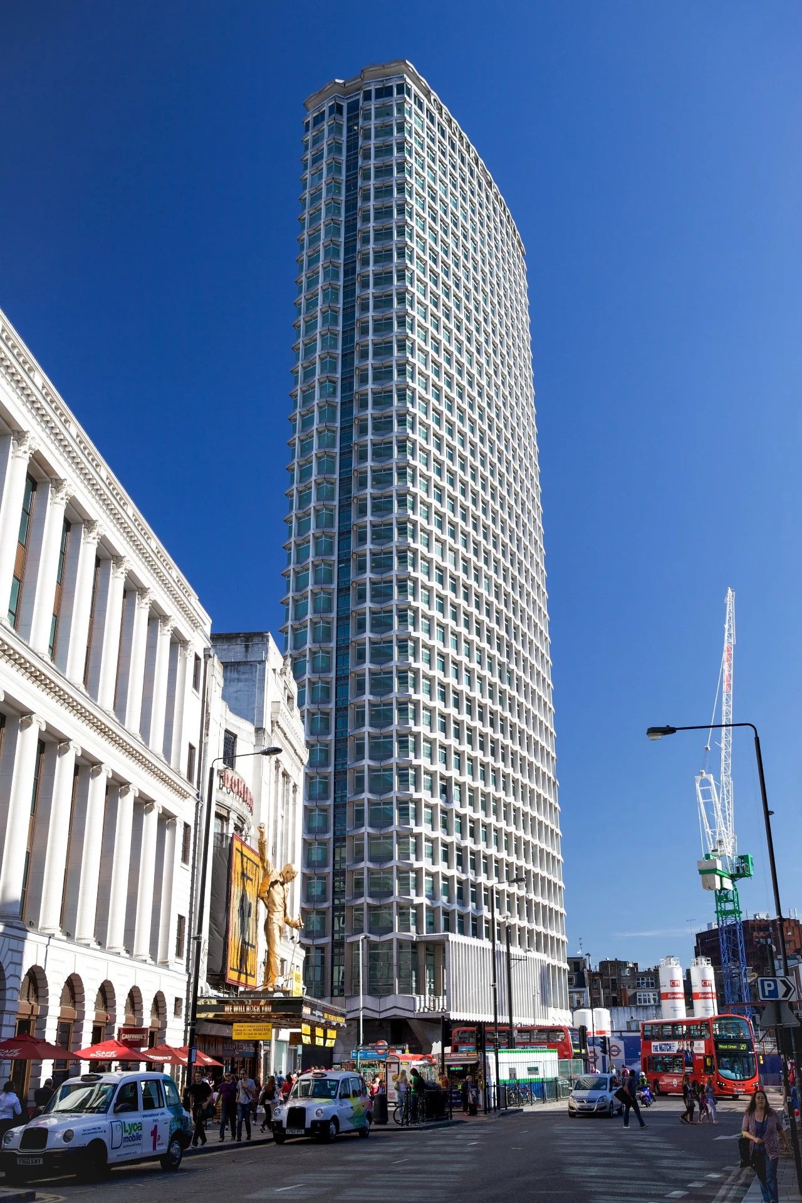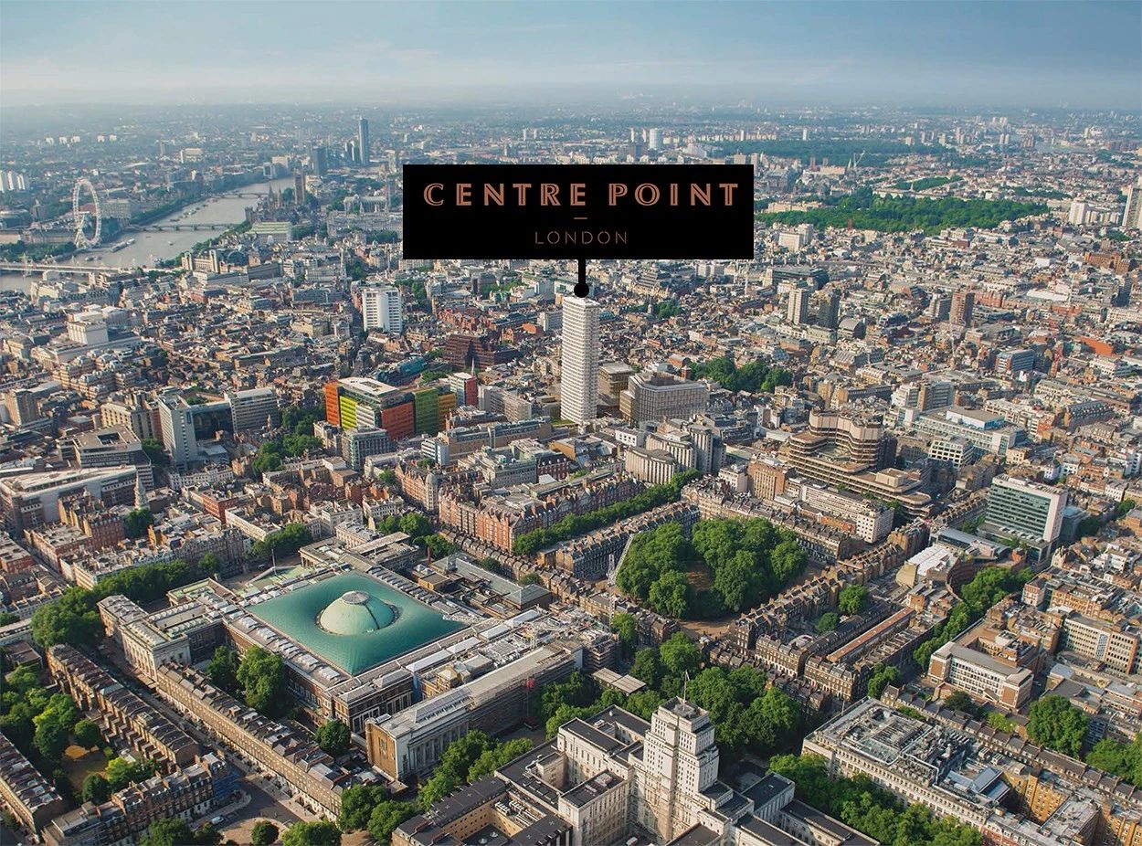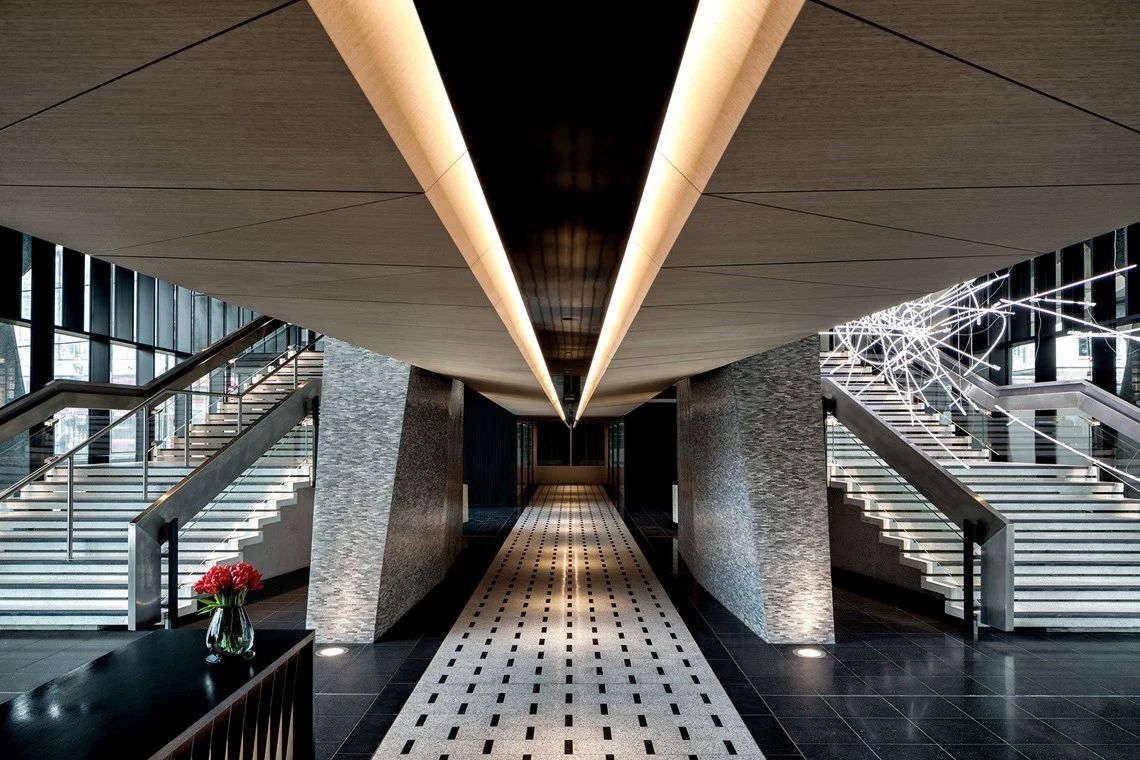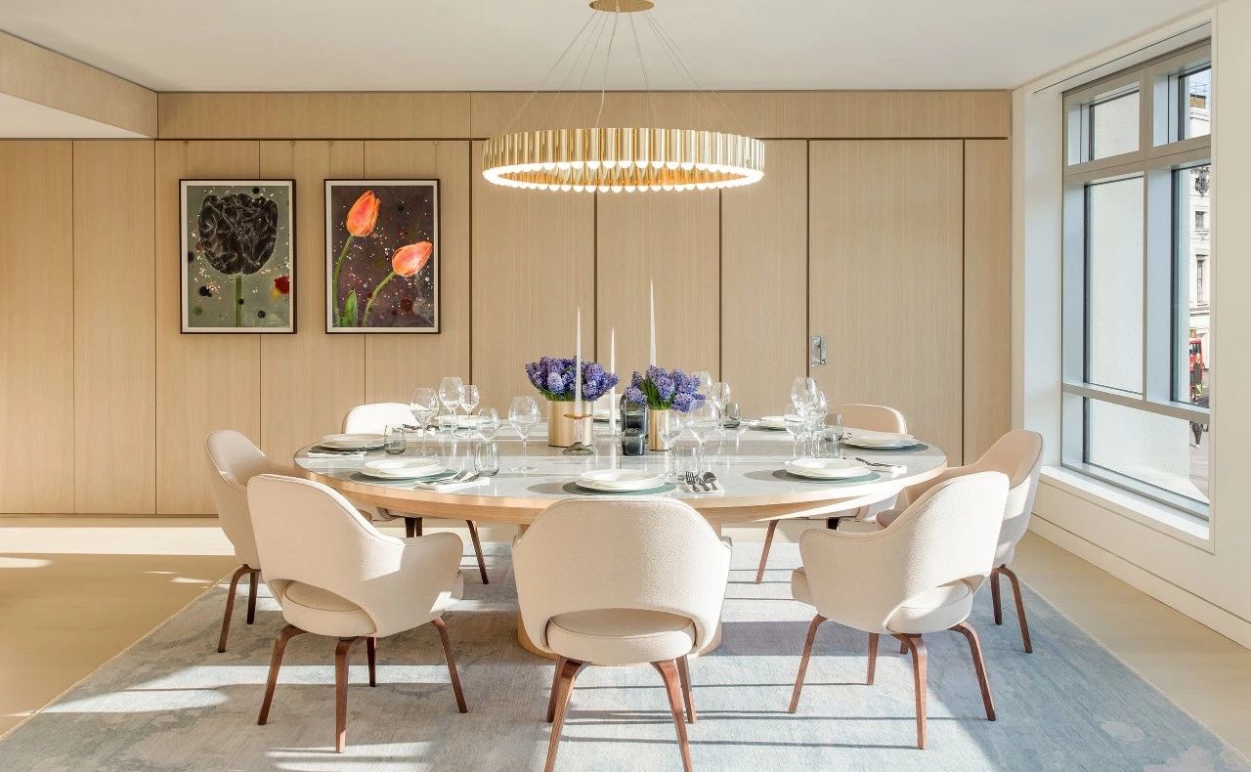Project features
The project is located at 101 Oxford Street in London's West End, with Tottenham Court Road subway station downstairs.The building was built in 1966, with a height of 117 meters and 34 floors. It was a well-known skyscraper in the UK at the time.Center Point’s bold geometric design and honeycomb facade demonstrate London’s creative capabilities of that era.The towering Center Point has always been an important building in London's West End.


#{ 14}
The architectural design is an outstanding part of this project. Decades after the project, Center Point was acquired by London developer Almacantar, and Conran & Partners was commissioned to restore, update and transform this high-rise building.Since then, Center Point has taken on a new lease of life and become a striking, modern residence.
The project is uniquely located, occupying the intersection of Oxford Street and Charing Road. This is the lively central city of London, with convenient transportation and a historical and cultural atmosphere. Rich and rich, it is a rare location.The project is adjacent to Tottenham Court Road station. In addition to being a Crossrail station, it is also the intersection of the Central Line and Northern Line subway lines. There are also many bus lines passing through here. The project is nearby the shopping area of London's West End, with more than 300 of the world's largest shopping malls. From the apartment, you can overlook Buckingham Palace, the London Eye, Covent Garden, Mayfair, and Soho. Districts and other well-known London landscapes and neighborhoods.The area where the project is located also includes London's Cultural and Art Center, and well-known cultural landmarks such as the British Museum, National Gallery, Big Ben, Anthony Reynolds Gallery, Art Space Gallery, etc. are all within walking distance.
The project is nearby the shopping area of London's West End, with more than 300 of the world's largest shopping malls. From the apartment, you can overlook Buckingham Palace, the London Eye, Covent Garden, Mayfair, and Soho. Districts and other well-known London landscapes and neighborhoods.The area where the project is located also includes London's Cultural and Art Center, and well-known cultural landmarks such as the British Museum, National Gallery, Big Ben, Anthony Reynolds Gallery, Art Space Gallery, etc. are all within walking distance.
Project recommendation
The project has been listed as a Grade II building, and the architects have been working in accordance with the spirit of the original design.For example, while the concrete frame has been carefully restored, the glazed envelope has been completely replaced and decorated in the original style, complying with modern thermal and acoustic standards.Additionally, the way buildings engage with the ground has fundamentally changed as the program shifts from vehicles to prioritizing people.The car ramp has been enclosed, forming a new ground floor, and the external staircase has been restored and repositioned to create a more comfortable relationship with the street, without losing the original charm of the building.


On the second floor, Conran & Partners designed an inviting The striking 30m swimming pool and gymnasium are above the residents' club.The building then utilizes floor plates of approximately 30x16m to create apartments with abundant daylight and spectacular uninterrupted panoramic views of London upwards from the tenth floor.

Residents have exclusive hotel facilities and treatment.There is a communal meeting room/dining room, lounge and screening room for the use of residents and their guests.

The interior design of each apartment is painstakingly designed to preserve the historical style of the building. At the same time, it incorporates modern cutting-edge technology. The entire living space is filled with natural light and the view is transparent.








Project resources
Planned departure, it is very convenient to reach various universities in London. Many well-known universities are within walking distance. Living here can be said to be a typical school district housing, University College London-, London College of Art, Westminster University of Sturt, London Business School-, LSE-, King's College London

 #{9 }
#{9 }




 The project is nearby the shopping area of London's West End, with more than 300 of the world's largest shopping malls. From the apartment, you can overlook Buckingham Palace, the London Eye, Covent Garden, Mayfair, and Soho. Districts and other well-known London landscapes and neighborhoods.The area where the project is located also includes London's Cultural and Art Center, and well-known cultural landmarks such as the British Museum, National Gallery, Big Ben, Anthony Reynolds Gallery, Art Space Gallery, etc. are all within walking distance.
The project is nearby the shopping area of London's West End, with more than 300 of the world's largest shopping malls. From the apartment, you can overlook Buckingham Palace, the London Eye, Covent Garden, Mayfair, and Soho. Districts and other well-known London landscapes and neighborhoods.The area where the project is located also includes London's Cultural and Art Center, and well-known cultural landmarks such as the British Museum, National Gallery, Big Ben, Anthony Reynolds Gallery, Art Space Gallery, etc. are all within walking distance.




























































































