1. Powerful developer with celebrity gathering: Raffles is one of the few surviving five-star hotels from the 19th century, and its guest list can be compared to a who's who of the hotel.Queen Elizabeth II, actor Charlie Chaplin and novelist Rudyard Kipling are among the many British celebrities who have stayed at Raffles Hotel.
2. Witness the legend: The building was formerly home to the Ministry of Defense, has been the offices of great statesmen such as Winston Churchill and Lord Haldane, and was the home of author Ian Fleming’s James Bond The inspiration for the German 007 spy story.
3. Excellent location: London's landmark buildings Westminster Abbey, Trafalgar Square, Mayfair and St. James are all within easy reach.
4. High-end quality: The apartment is designed by London 1508, a well-known British interior design studio. It is equipped with a customized kitchen by the British high-end brand Smallbone, the American high-end brand Waterworks brass wrought iron and fine-grained marble, and the ceiling The height is up to 4.4 meters and equipped with floor-to-ceiling windows.
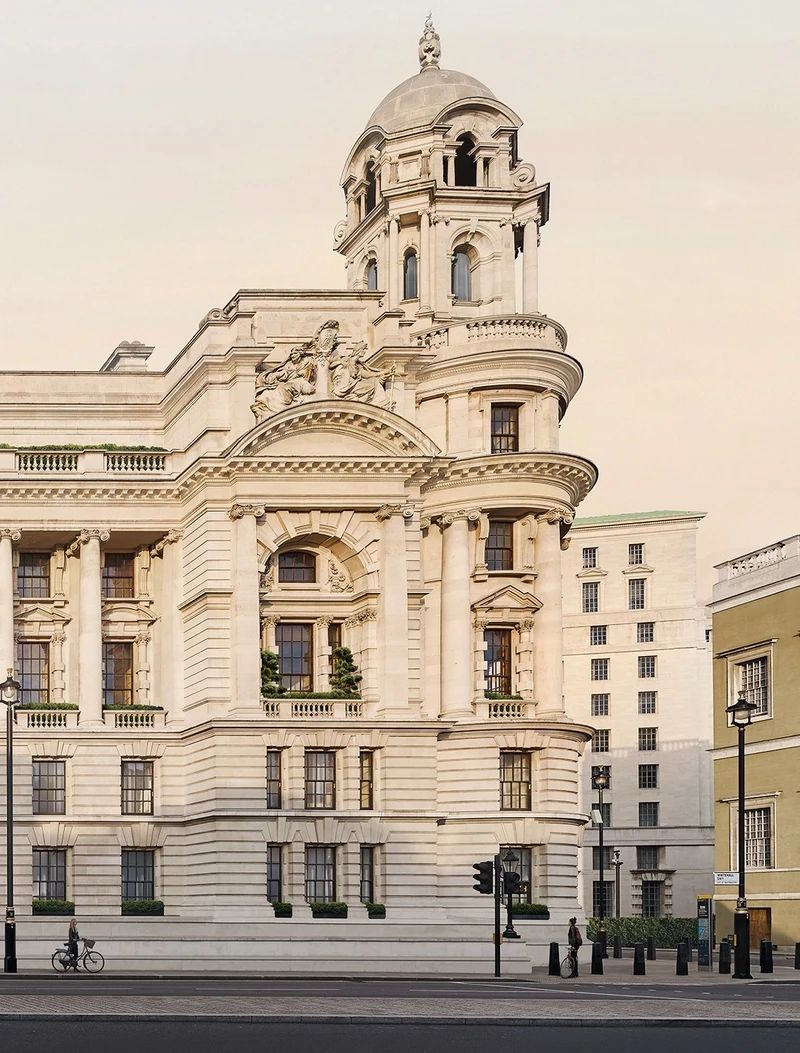
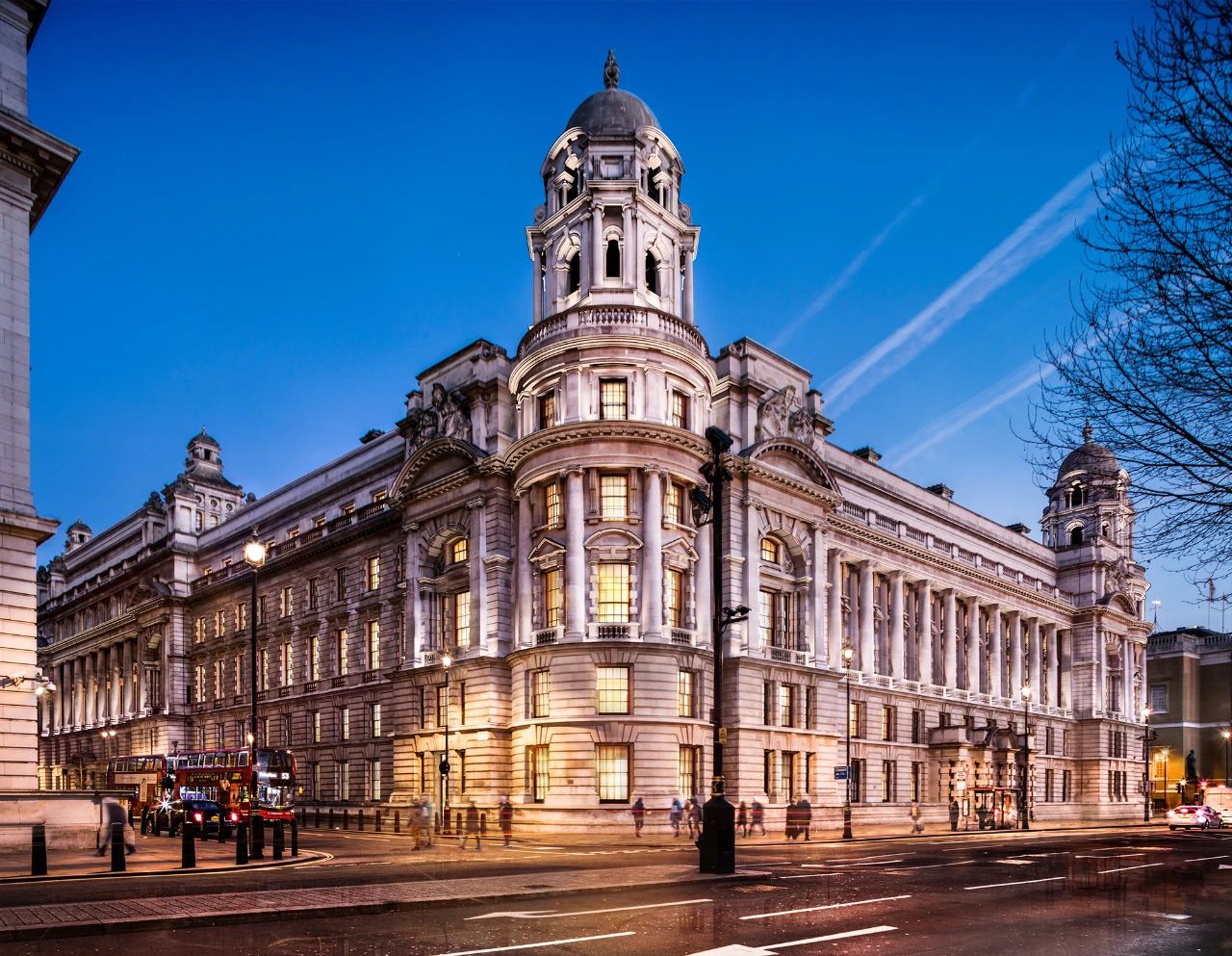
From Raffles OWO Apartments, you can reach London's most popular attractions within walking distance, including Buckingham Palace, the Palace of Westminster, the Tate Gallery and the Royal Academy.St James Street and neighboring Mayfair Street have been a gathering place for the elite for centuries.There is a unique and up-to-date gallery, auction house, bar, private club and restaurant and a series of private customization and luxury shops.
After the vicissitudes of history, this British Grade II historic building, formerly known as the "Old War Office", has ushered in a new milestone.The first batch of Raffles OWO apartments have been unveiled. Each of the 85 apartments is carefully built on the existing structure of this century-old building; and the Raffles OWO Hotel London located in it will become a new landmark in London. .
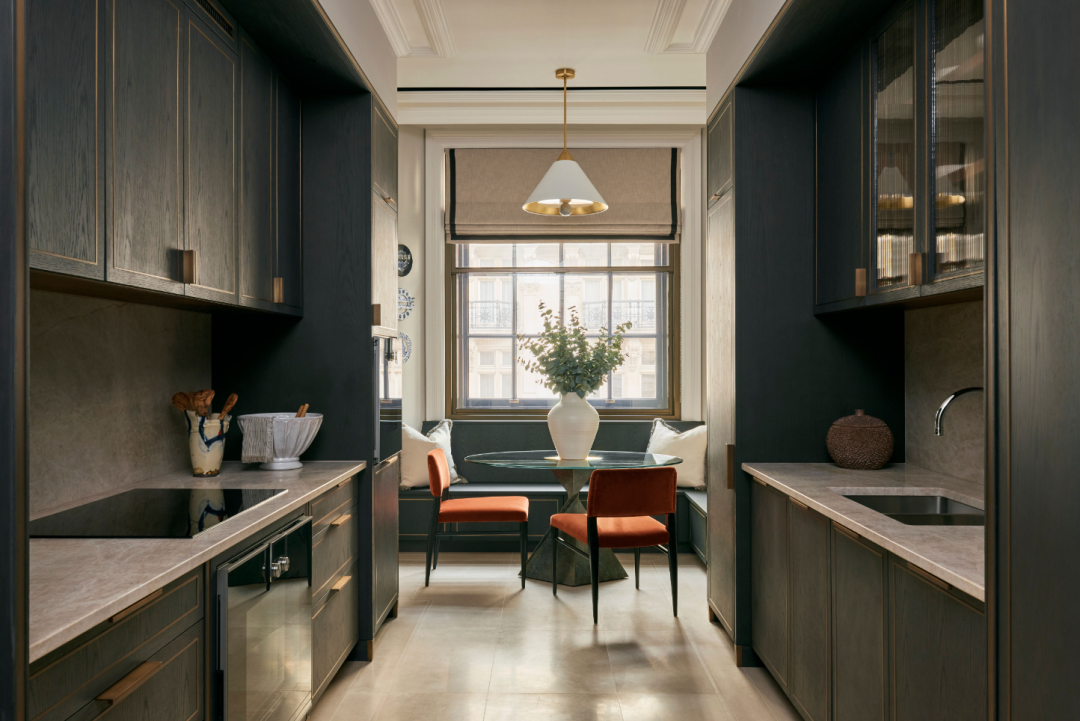
 Unique, elegant and original, each Raffles OWO apartment is unique and no two are alike.With majestic ceiling heights, oversized windows, and spacious foyers, each apartment is imbued with extraordinary elegance and contains unique features including gorgeous mosaic floors and decorative moldings, so this is one you can truly own. , a home that is uniquely original and incomparable.
Unique, elegant and original, each Raffles OWO apartment is unique and no two are alike.With majestic ceiling heights, oversized windows, and spacious foyers, each apartment is imbued with extraordinary elegance and contains unique features including gorgeous mosaic floors and decorative moldings, so this is one you can truly own. , a home that is uniquely original and incomparable.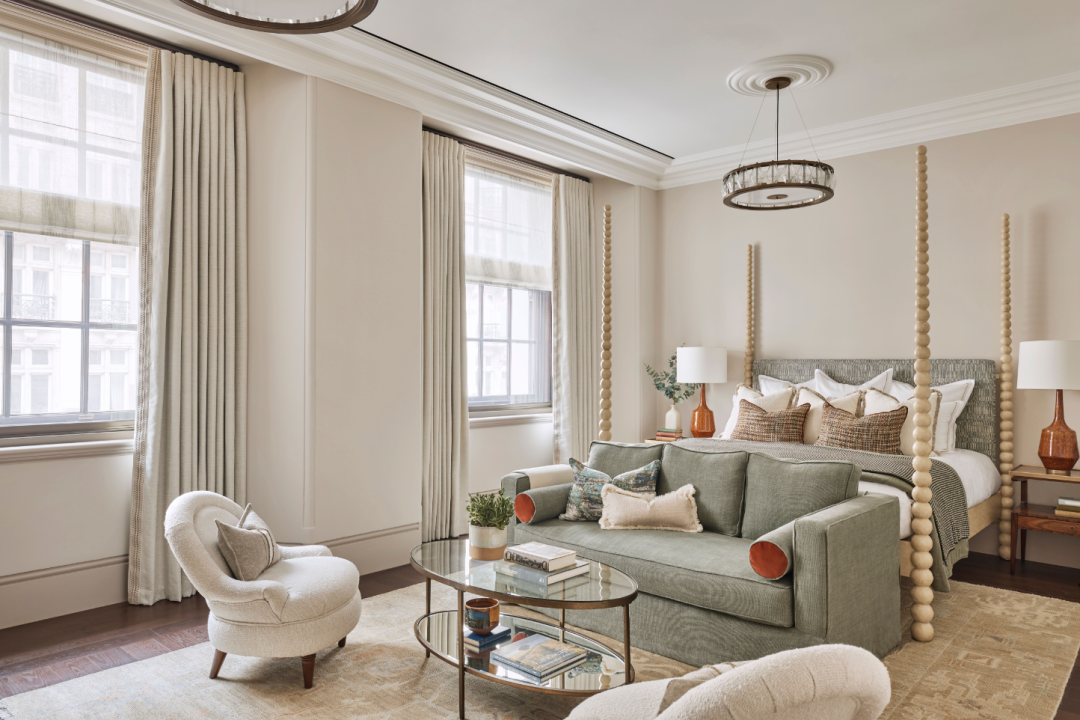
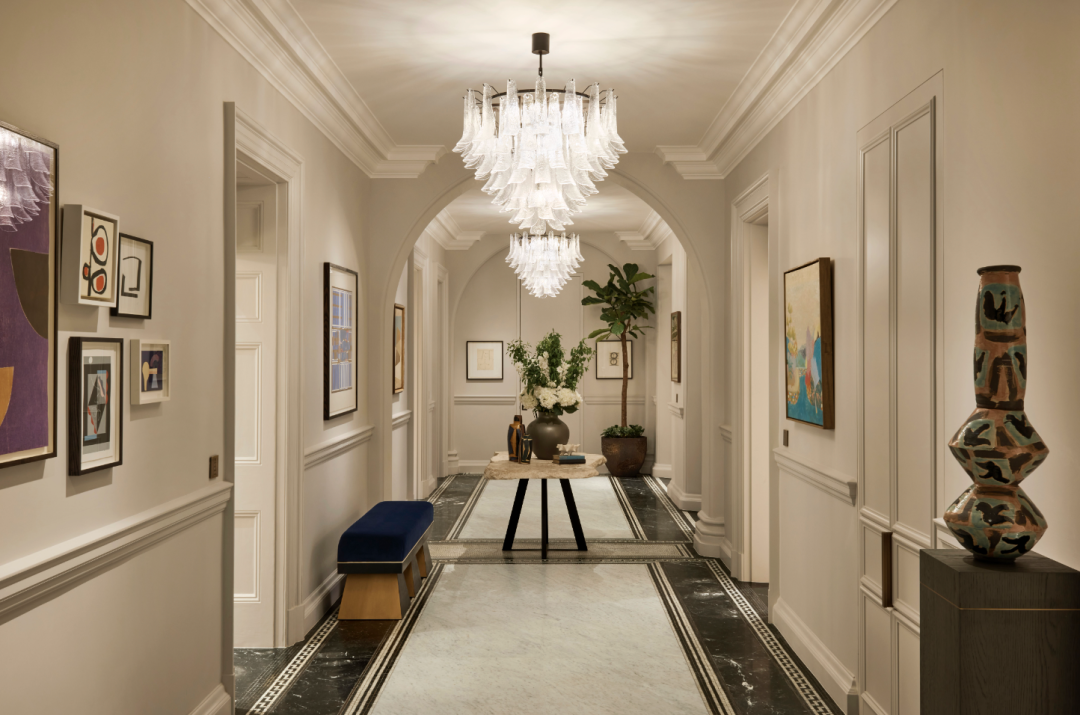 The living room of Raffles OWO Apartment has a ceiling of 4.4 meters and floor-to-ceiling windows, making the space look extremely spacious.The design of the master bedroom combines classical sophistication and modern simplicity.The building's design draws inspiration from Edwardian architecture.Ceilings are over 14 feet high, and floor-to-ceiling windows allow an abundance of natural light into the magnificent home.
The living room of Raffles OWO Apartment has a ceiling of 4.4 meters and floor-to-ceiling windows, making the space look extremely spacious.The design of the master bedroom combines classical sophistication and modern simplicity.The building's design draws inspiration from Edwardian architecture.Ceilings are over 14 feet high, and floor-to-ceiling windows allow an abundance of natural light into the magnificent home.

The grand details of the building make residents feel as if they are in a different era.Some homes even have multiple levels connected by majestic spiral staircases.
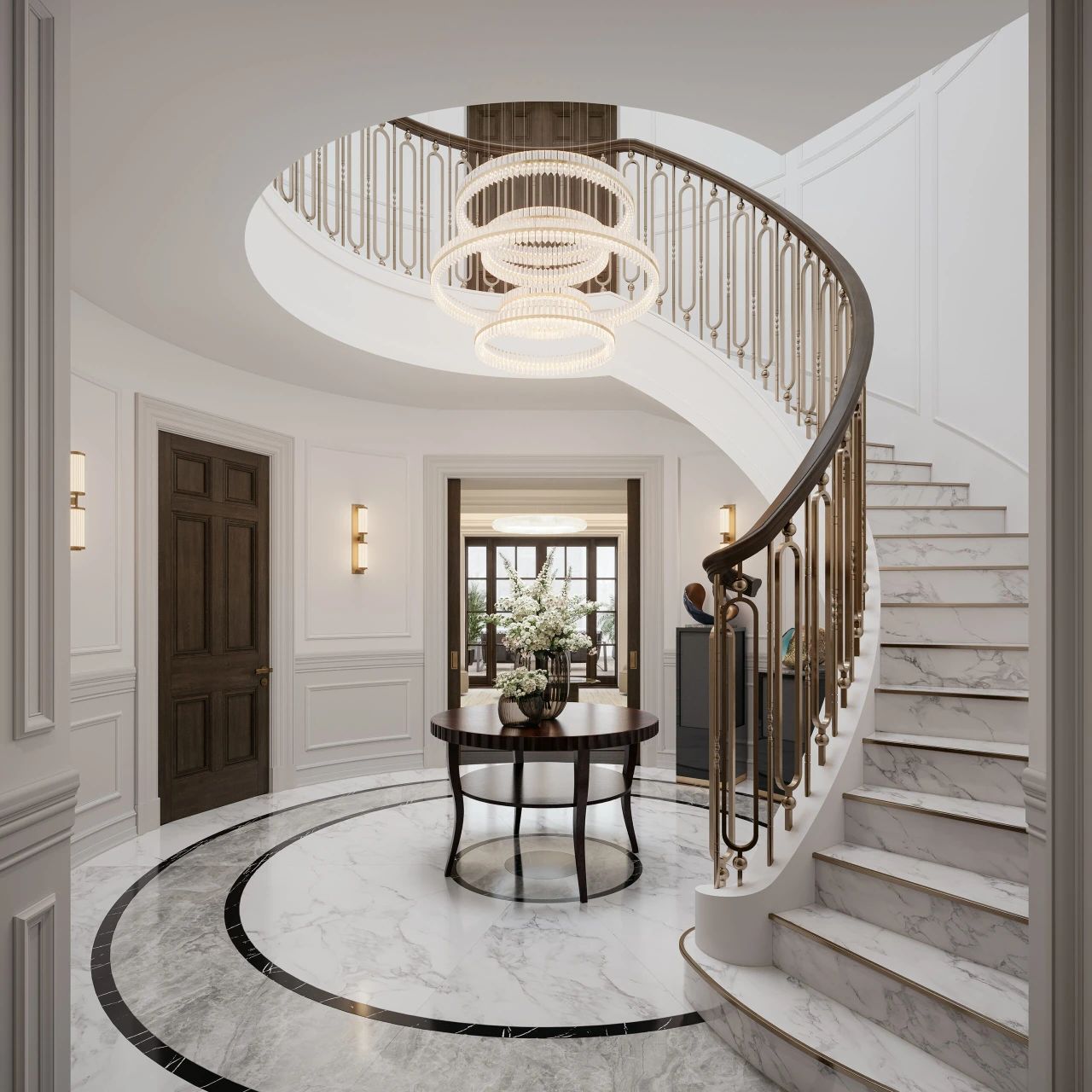
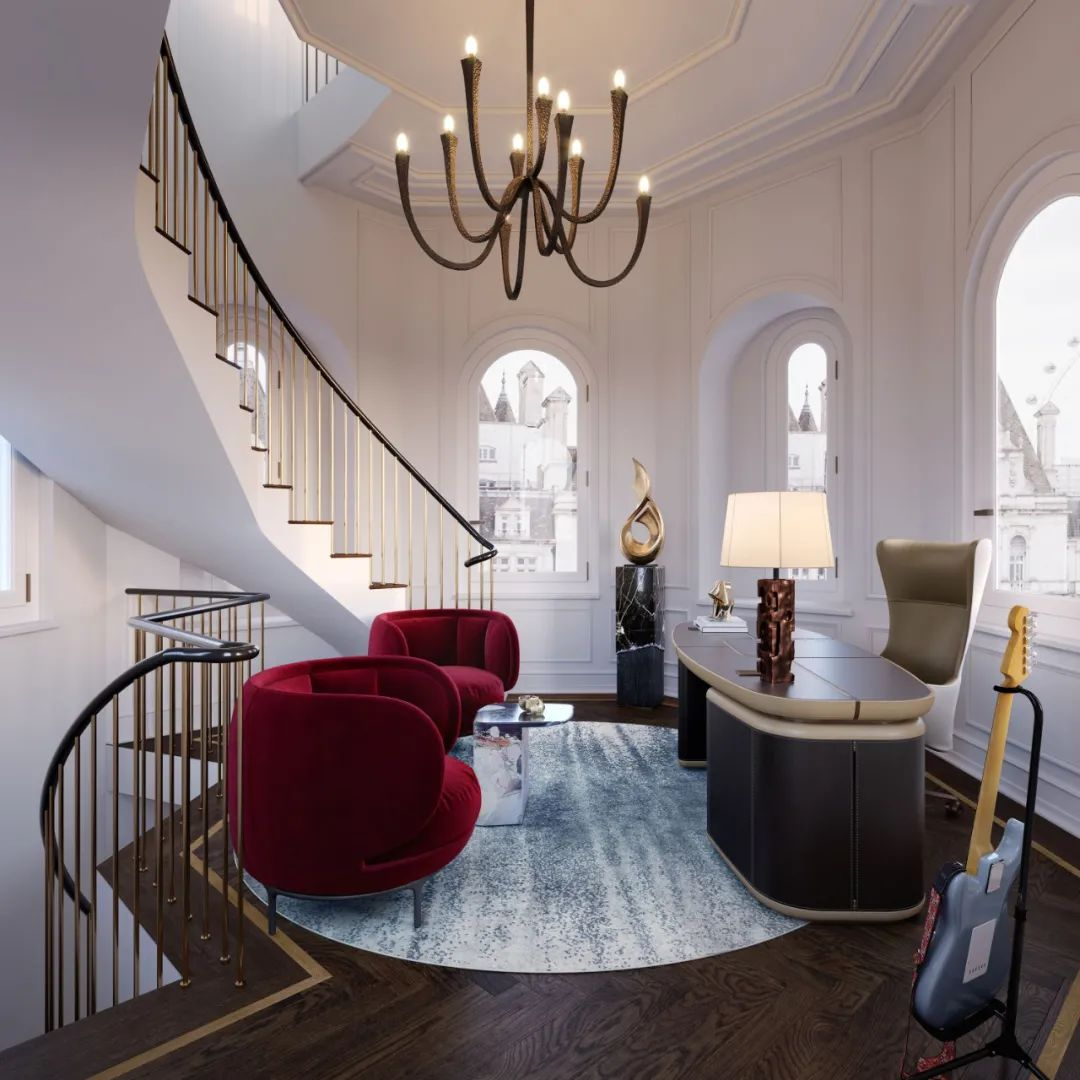 The stylish swimming pool features dividing walls between seating areas, giving the common areas a private feel.The grand entrance hall highlights historical decorations and modern touches such as lamps and sculptures.
The stylish swimming pool features dividing walls between seating areas, giving the common areas a private feel.The grand entrance hall highlights historical decorations and modern touches such as lamps and sculptures.

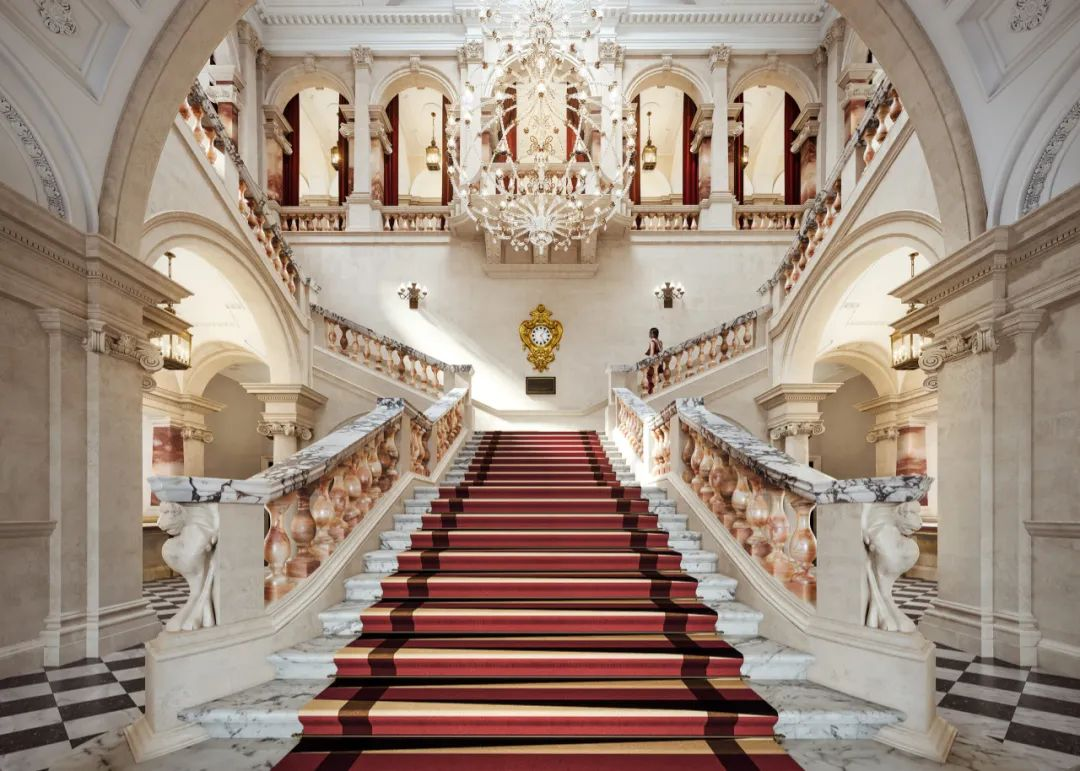 Starting from the historical concept of the hall as a place of celebration and ceremony, this is an opportunity to distill and apply materiality to interstitial spaces .The rich materials used within the original rooms of the old war office provide the color palette for our home.The use of classic, rich materials was carefully considered to create a holistic approach within the building.
Starting from the historical concept of the hall as a place of celebration and ceremony, this is an opportunity to distill and apply materiality to interstitial spaces .The rich materials used within the original rooms of the old war office provide the color palette for our home.The use of classic, rich materials was carefully considered to create a holistic approach within the building.
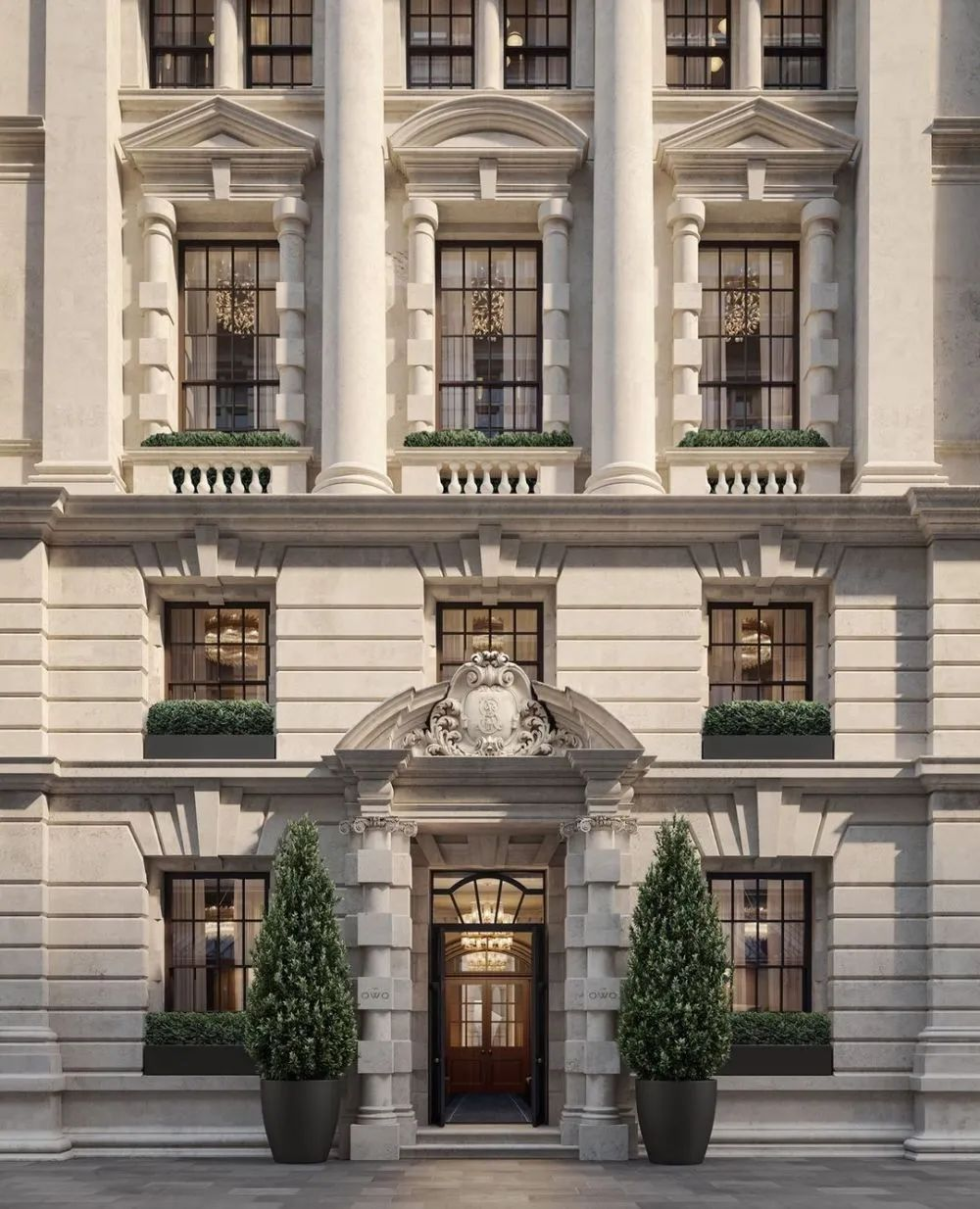
 Materiality within each space will be carefully controlled to further define the hierarchy and materiality of these spaces.Craftsmanship and use of detail throughout the architecture are carried through to the residence in carefully chosen moments.This level of detail reflects the heritage of the building and tells a story that makes each apartment unique.
Materiality within each space will be carefully controlled to further define the hierarchy and materiality of these spaces.Craftsmanship and use of detail throughout the architecture are carried through to the residence in carefully chosen moments.This level of detail reflects the heritage of the building and tells a story that makes each apartment unique.

 Interior design studio 1508 London designs for each residence and makes sure to include bespoke details, such as from Small Bowen's kitchen, as well as traditional features, include oak paneled mosaic floors.
Interior design studio 1508 London designs for each residence and makes sure to include bespoke details, such as from Small Bowen's kitchen, as well as traditional features, include oak paneled mosaic floors.


 Residences range in size from studios to five bedrooms, with two tower residences also available.Exquisite materials such as Waterworks brass and onyx marble and state-of-the-art appliances reflect attention to detail and an emphasis on craftsmanship.
Residences range in size from studios to five bedrooms, with two tower residences also available.Exquisite materials such as Waterworks brass and onyx marble and state-of-the-art appliances reflect attention to detail and an emphasis on craftsmanship.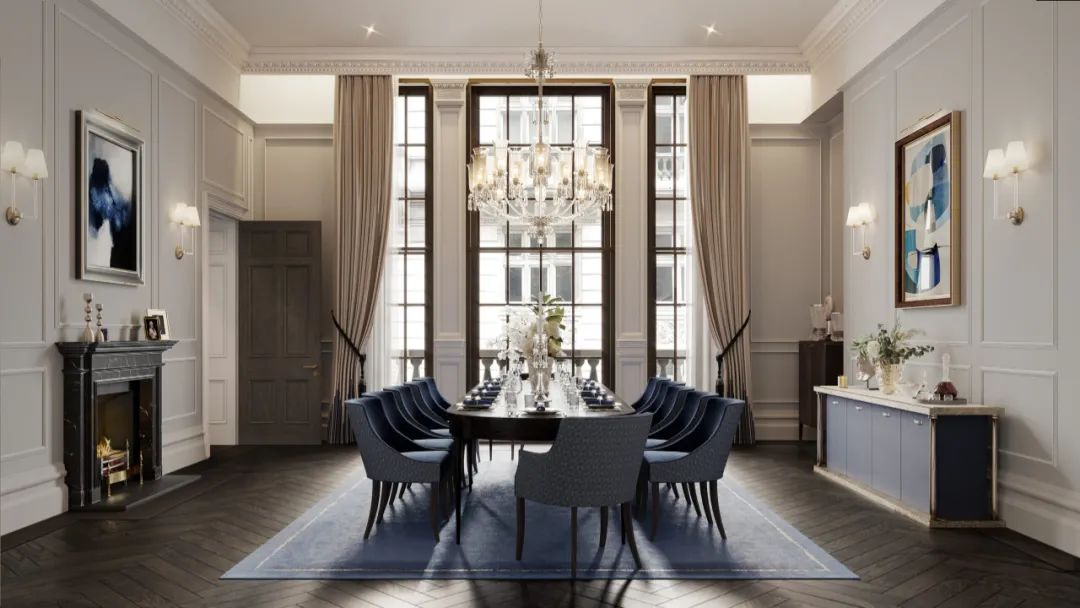


The Westminster district where the project is located has a total of 42 public primary schools and 11 secondary schools. It is a key school district in London.From well-known primary and secondary schools to = universities, it can be said that it has high-quality educational resources covering all school age groups.
In terms of public education resources, Millbank Academy is within walking distance of the project. This is a better public primary school in the area and has been rated "Outstanding" by the British Education Evaluation Agency.
There are also three high-quality public secondary schools here, namely Gray Coat Hospital, Pimlico Academy and Westminster City School.
The project is also very close to many universities in London. You can quickly reach the following universities on foot or by public transportation:
University of the Arts London-Chelsea College of Art and Design#{9 }
London South Bank University
King's College London
Royal College of Art
London School of Economics and Political Science
Birkbeck, University of London
University College London
Imperial College




















































































 Unique, elegant and original, each Raffles OWO apartment is unique and no two are alike.With majestic ceiling heights, oversized windows, and spacious foyers, each apartment is imbued with extraordinary elegance and contains unique features including gorgeous mosaic floors and decorative moldings, so this is one you can truly own. , a home that is uniquely original and incomparable.
Unique, elegant and original, each Raffles OWO apartment is unique and no two are alike.With majestic ceiling heights, oversized windows, and spacious foyers, each apartment is imbued with extraordinary elegance and contains unique features including gorgeous mosaic floors and decorative moldings, so this is one you can truly own. , a home that is uniquely original and incomparable.
 The living room of Raffles OWO Apartment has a ceiling of 4.4 meters and floor-to-ceiling windows, making the space look extremely spacious.The design of the master bedroom combines classical sophistication and modern simplicity.The building's design draws inspiration from Edwardian architecture.Ceilings are over 14 feet high, and floor-to-ceiling windows allow an abundance of natural light into the magnificent home.
The living room of Raffles OWO Apartment has a ceiling of 4.4 meters and floor-to-ceiling windows, making the space look extremely spacious.The design of the master bedroom combines classical sophistication and modern simplicity.The building's design draws inspiration from Edwardian architecture.Ceilings are over 14 feet high, and floor-to-ceiling windows allow an abundance of natural light into the magnificent home.


 The stylish swimming pool features dividing walls between seating areas, giving the common areas a private feel.The grand entrance hall highlights historical decorations and modern touches such as lamps and sculptures.
The stylish swimming pool features dividing walls between seating areas, giving the common areas a private feel.The grand entrance hall highlights historical decorations and modern touches such as lamps and sculptures.
 Starting from the historical concept of the hall as a place of celebration and ceremony, this is an opportunity to distill and apply materiality to interstitial spaces .The rich materials used within the original rooms of the old war office provide the color palette for our home.The use of classic, rich materials was carefully considered to create a holistic approach within the building.
Starting from the historical concept of the hall as a place of celebration and ceremony, this is an opportunity to distill and apply materiality to interstitial spaces .The rich materials used within the original rooms of the old war office provide the color palette for our home.The use of classic, rich materials was carefully considered to create a holistic approach within the building.
 Materiality within each space will be carefully controlled to further define the hierarchy and materiality of these spaces.Craftsmanship and use of detail throughout the architecture are carried through to the residence in carefully chosen moments.This level of detail reflects the heritage of the building and tells a story that makes each apartment unique.
Materiality within each space will be carefully controlled to further define the hierarchy and materiality of these spaces.Craftsmanship and use of detail throughout the architecture are carried through to the residence in carefully chosen moments.This level of detail reflects the heritage of the building and tells a story that makes each apartment unique.
 Interior design studio 1508 London designs for each residence and makes sure to include bespoke details, such as from Small Bowen's kitchen, as well as traditional features, include oak paneled mosaic floors.
Interior design studio 1508 London designs for each residence and makes sure to include bespoke details, such as from Small Bowen's kitchen, as well as traditional features, include oak paneled mosaic floors.

 Residences range in size from studios to five bedrooms, with two tower residences also available.Exquisite materials such as Waterworks brass and onyx marble and state-of-the-art appliances reflect attention to detail and an emphasis on craftsmanship.
Residences range in size from studios to five bedrooms, with two tower residences also available.Exquisite materials such as Waterworks brass and onyx marble and state-of-the-art appliances reflect attention to detail and an emphasis on craftsmanship.






