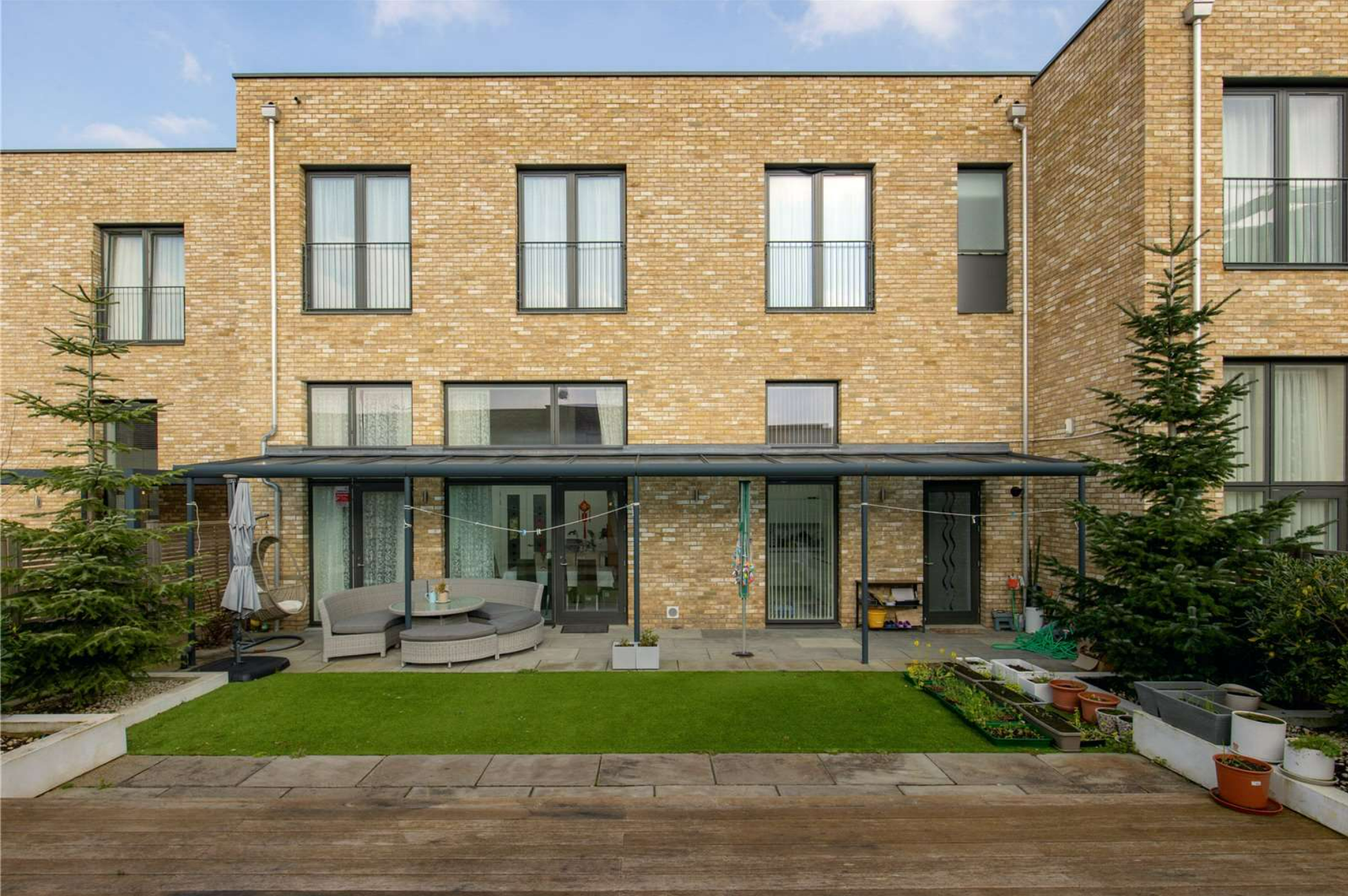• Windmill Drive is located approximately 2.5 miles south of the historic city center, home to numerous shopping options including the busy Daily Market and the Grand Arcade Shopping Centre.
• Spacious living and reception space with quality kitchen
• First floor living room with three small balconies and study with bespoke cupboards
• Four double bedrooms, two with ensuites
• Double garage and off-street parking
• Whole house underfloor heating
• 28 Windmill Drive is a townhouse built with light-colored buffer bricks and tall glass windows, with a total built-up area of 3,088 square feet.Completed in 2017, the property is located in the popular "Aura" development in Trumpington, just south of the city centre.The house is set back from Windmill Drive.There is a driveway that faces mature wooded landscaping.Enter through a spacious entrance hall with oak flooring, bathroom and large storage cupboard with double doors.Open family room, dining room and large picture windows across most of the width of the house.The kitchen features quality cabinetry, Corian countertops and includes a breakfast bar that seats four.There's also an integrated Miele five-burner induction cooktop, a deep and wide pan drawer, as well as a branded refrigerator, freezer and double sink.The living room on the first floor has oak floors, is bright and has three double doors leading to the balcony terrace.Upper half-height glazing looks down into the kitchen, dining room and family room.The owners cleverly added a partition to create a custom study area at the far end complete with bookshelves, file storage and a spacious desk.There are four bedrooms on the upper level.The master suite is located on the top floor and features built-in wardrobes and an ensuite bathroom with a large separate shower and dual vanities.The second bedroom also has an ensuite shower room and walk-in closet, and the remaining two bedrooms share a full bathroom and toilet.The entire house has underfloor heating.There is a small ornamental garden area and an off-street parking space to the front, as well as a double garage with automatic door.There is a spacious timber floored area surrounded by planted areas and water features, and a full width terrace paved with Indian sandstone and topped with a glass awning allowing the garden to be enjoyed in any weather.




































